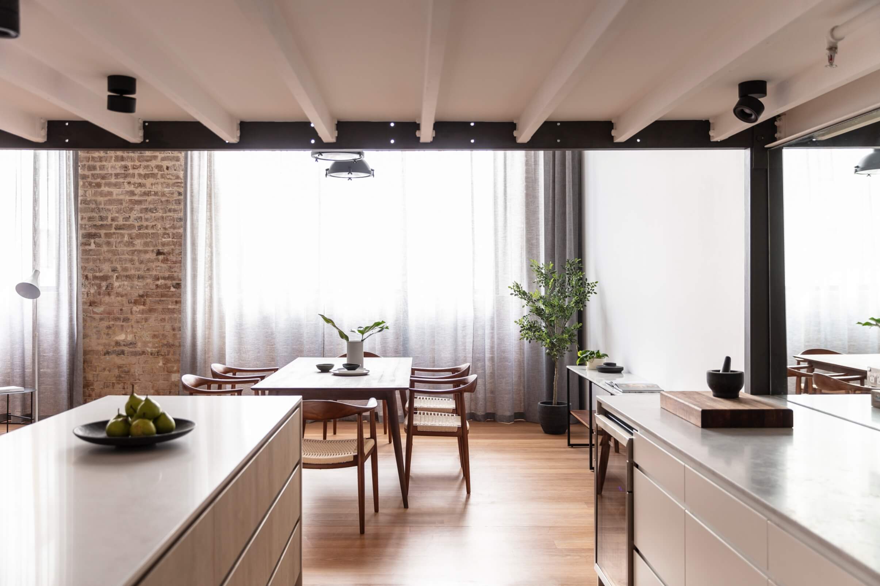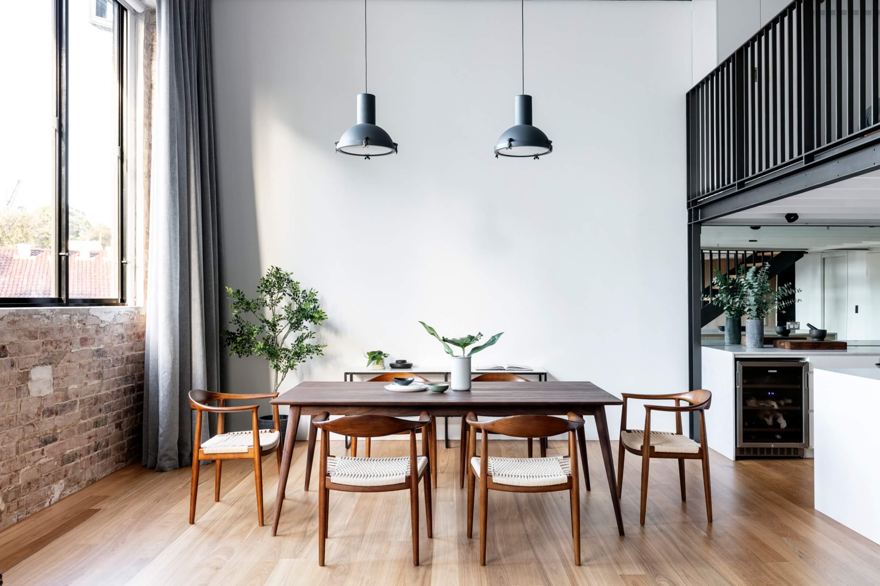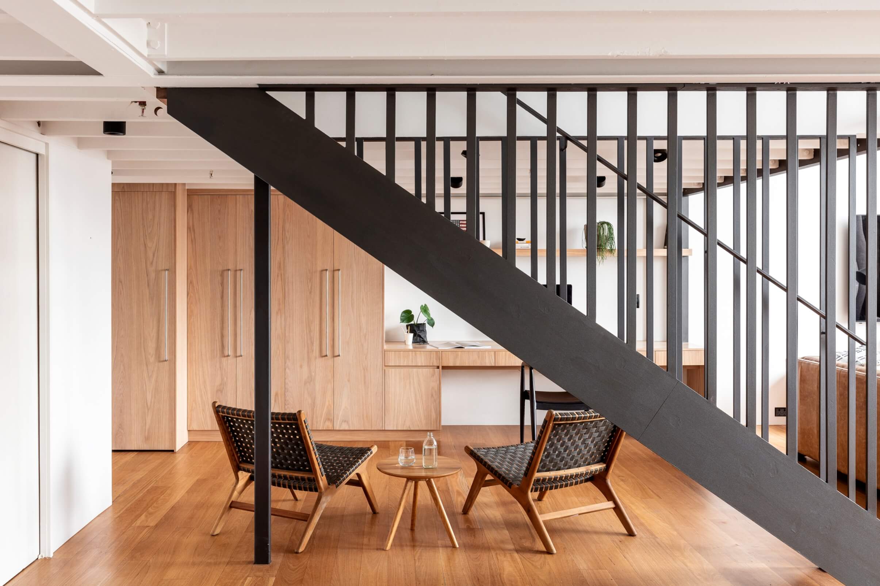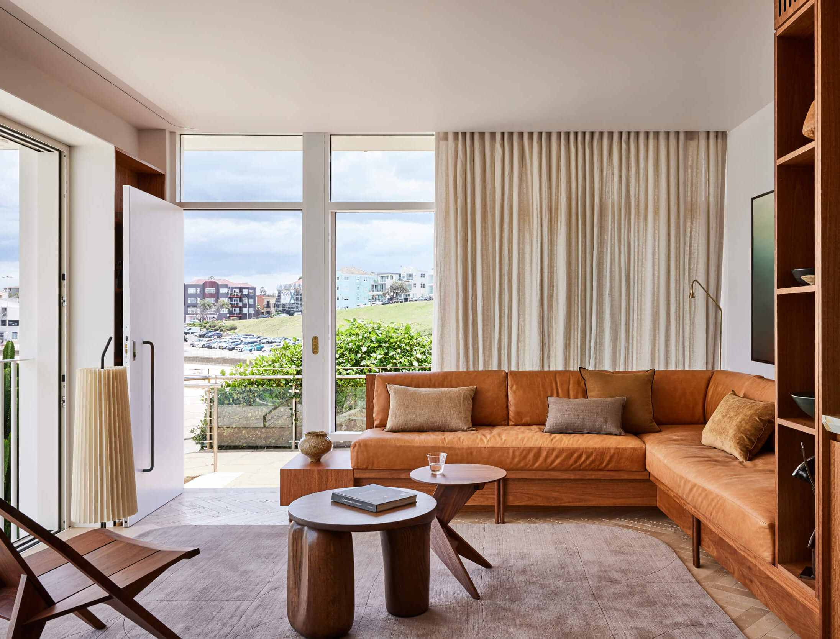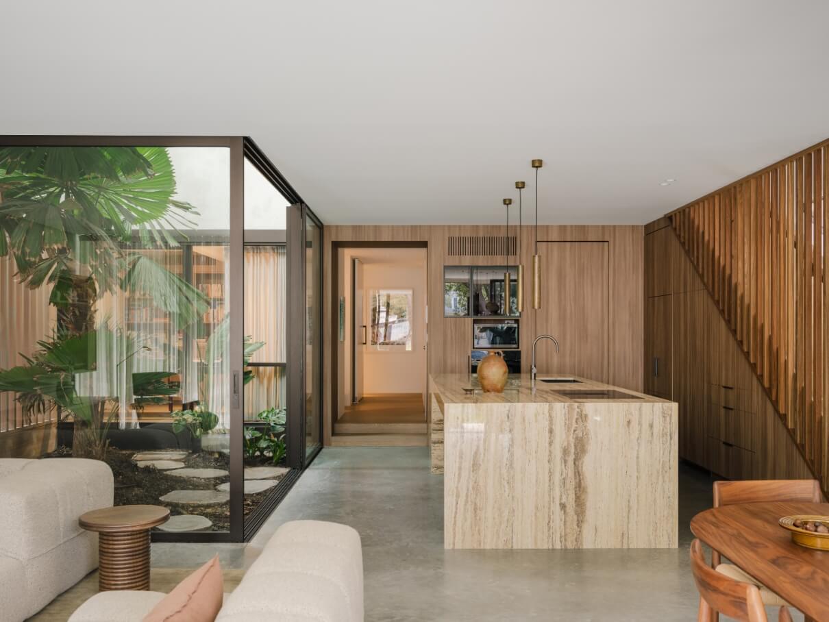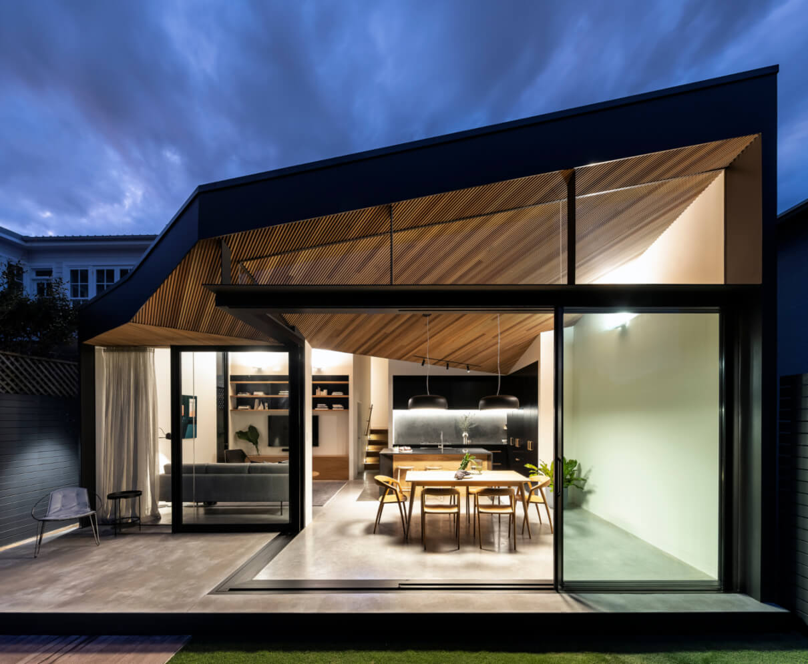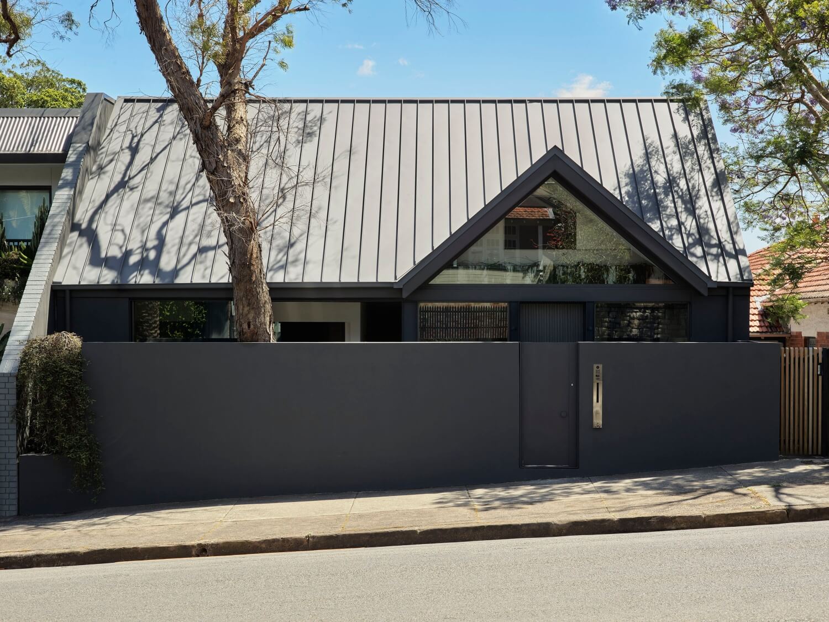Rushcutters Bay Apartment2018
A former Packer family warehouse in the heart of Rushcutters Bay encompasses a unique loft style apartment. Our client John, busy with a demanding work load, wanted a place to be able to relax and entertain his friends and three growing children.
Our team worked with the client on the design and construction of this space, using our experience in architectural construction to find the right mix of lighting, materials and finishes to create a striking, but comfortable space. We really enjoyed working with our client on this build.
Designed & constructed by HiSpec Constructions
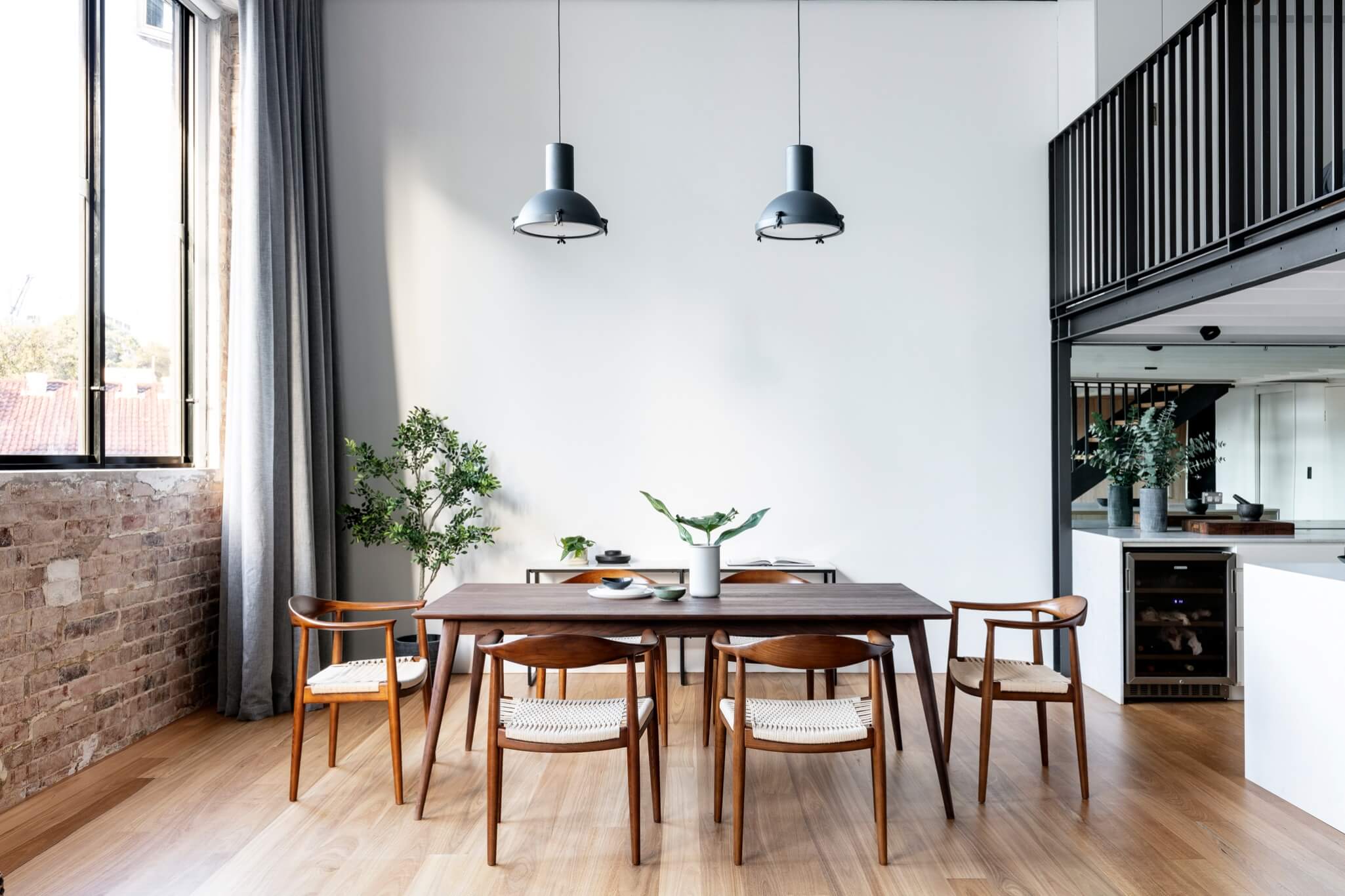
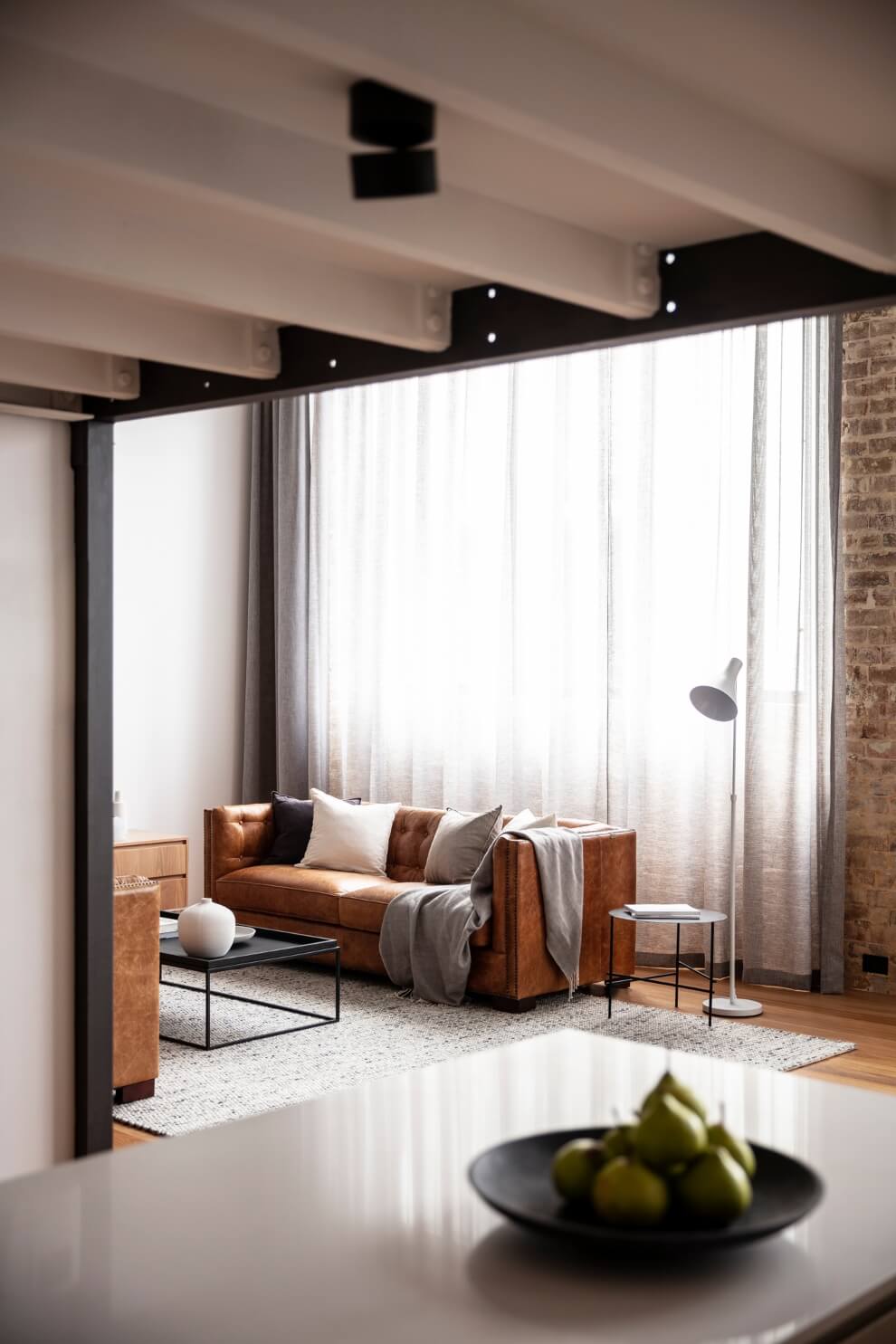
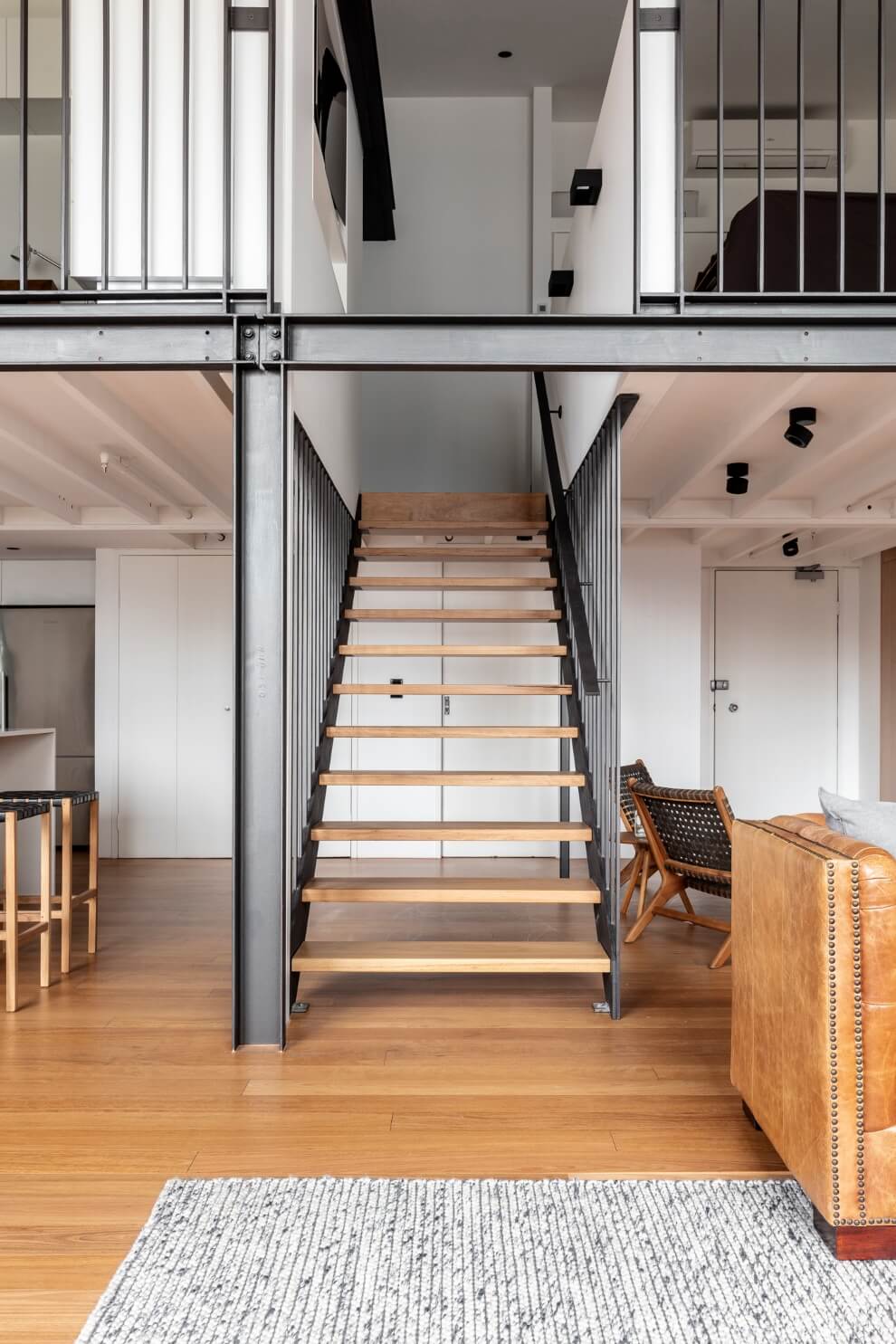
Large oversized windows let in vast amounts of natural light to this spacious dwelling. We sourced high quality Turkish cotton sheer curtains to filter light, adding privacy and elegance to the space.
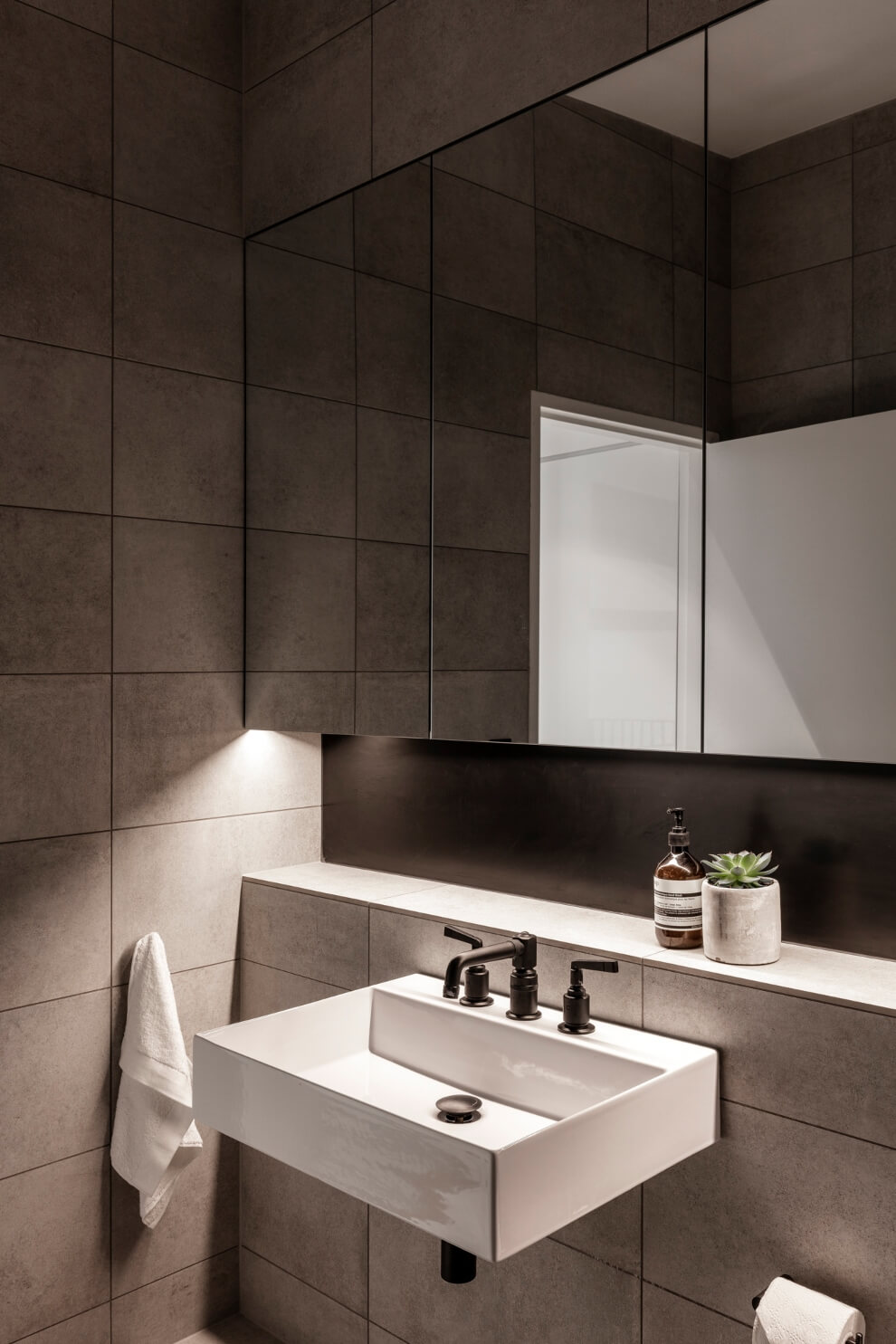
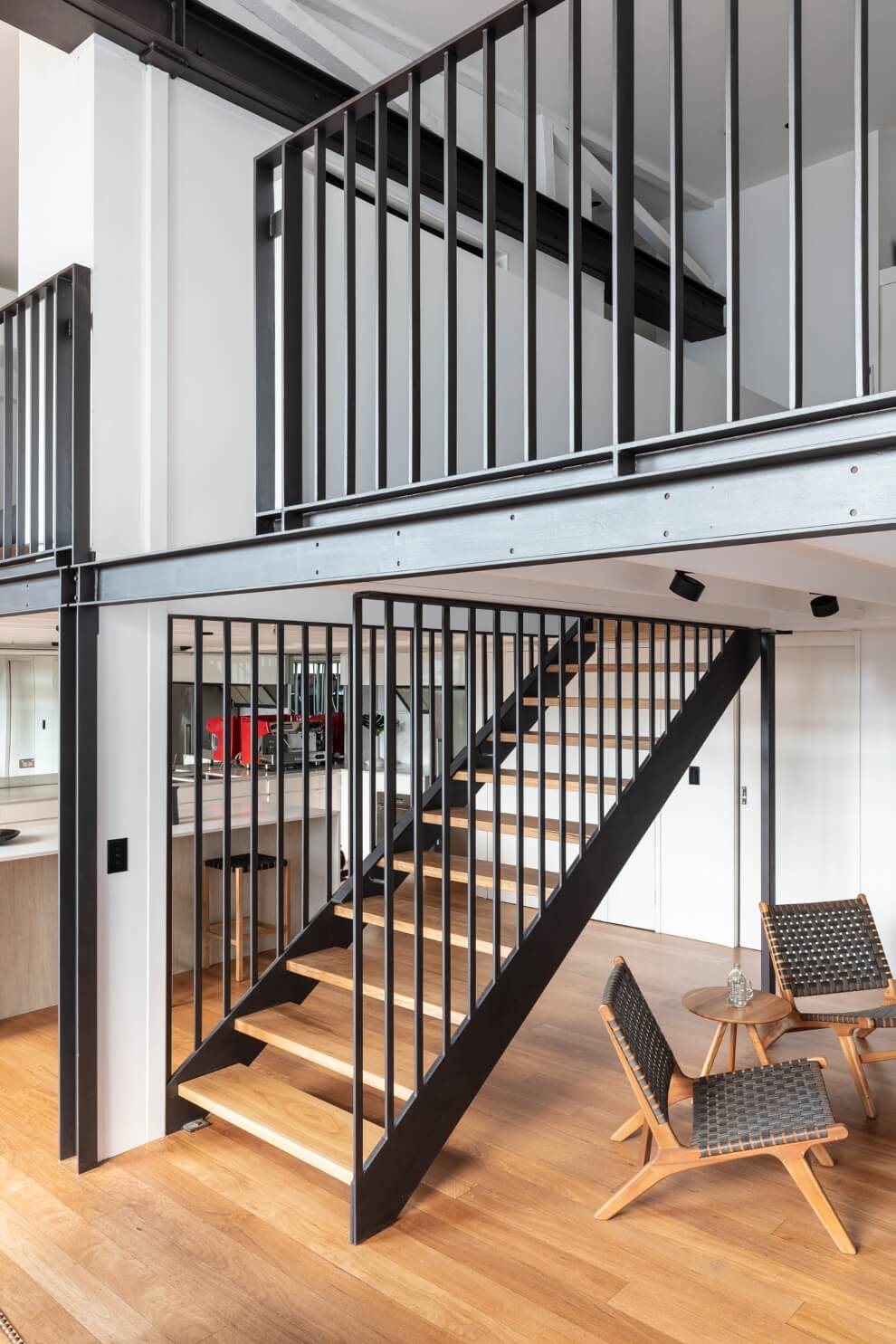
In contrast to the light joinery and kitchen finishes, the bathroom and structural steel surfaces bring a darker, moodier feel to the space, complimenting the industrial heritage of the apartment.
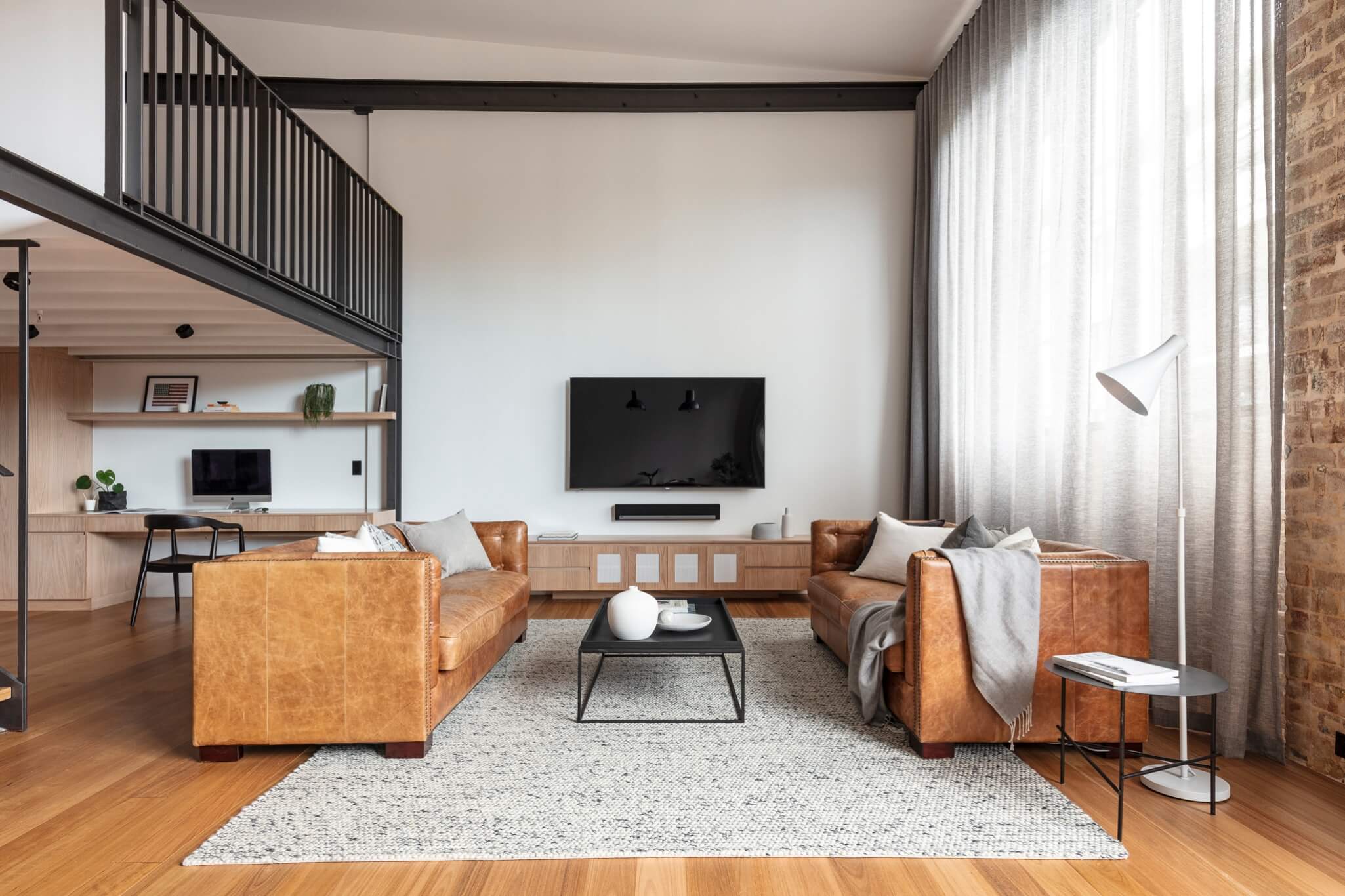
“HiSpec knew exactly what they were doing from start to finish. I was highly impressed with their knowledge and efficiency on the job. Andrew and his team kept me updated at all times throughout the build. Our neighbours commented on how clean and courteous HiSpec were during the build. I highly recommend their services” – John Nihill
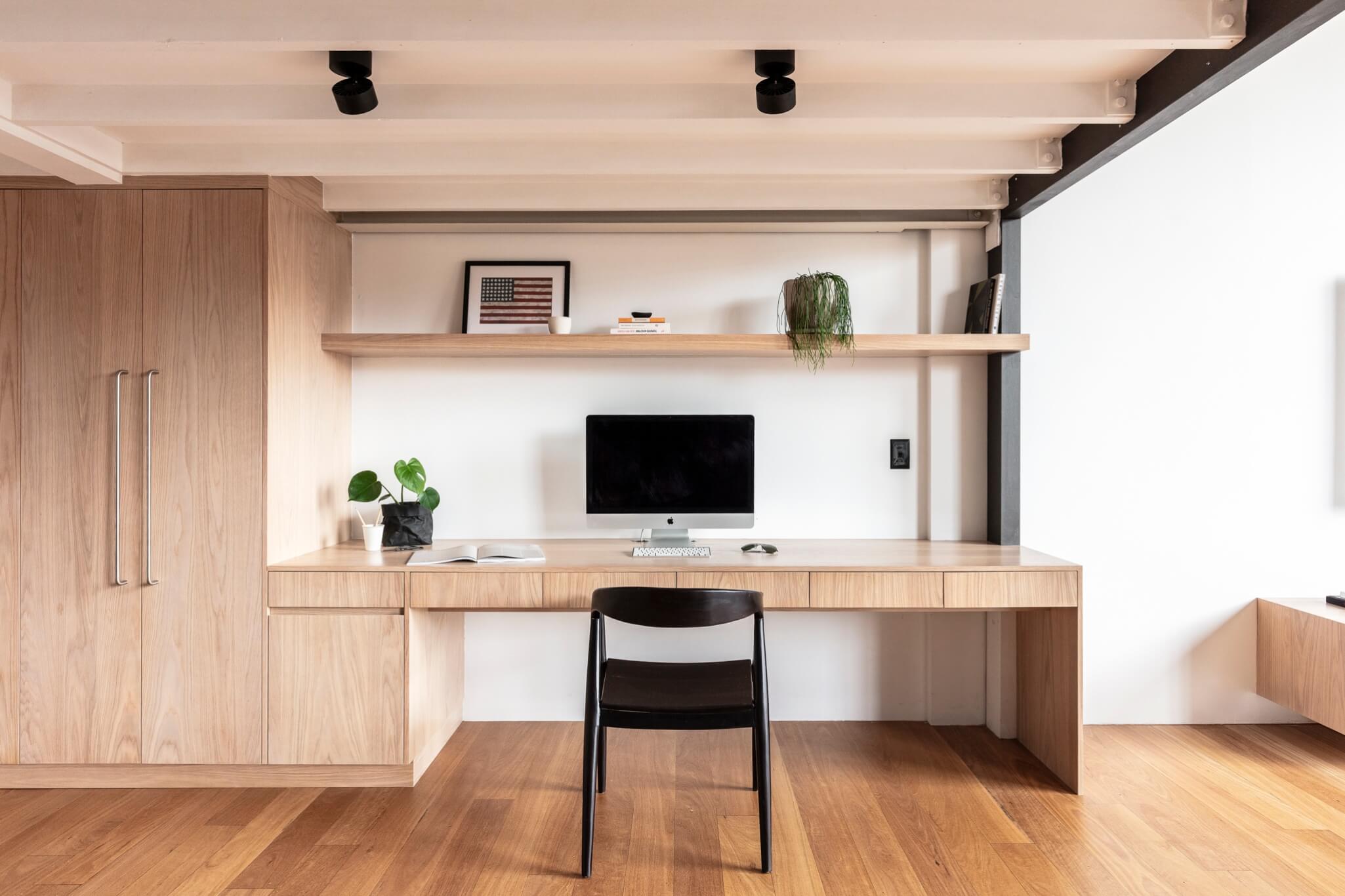
Trading markets after hours, it was essential for our client to have an integrated work space that blended in with the open plan design of the apartment. Directional surface-mounted downlights were the perfect addition to the apartment, due to their versatility in the multipurpose space.
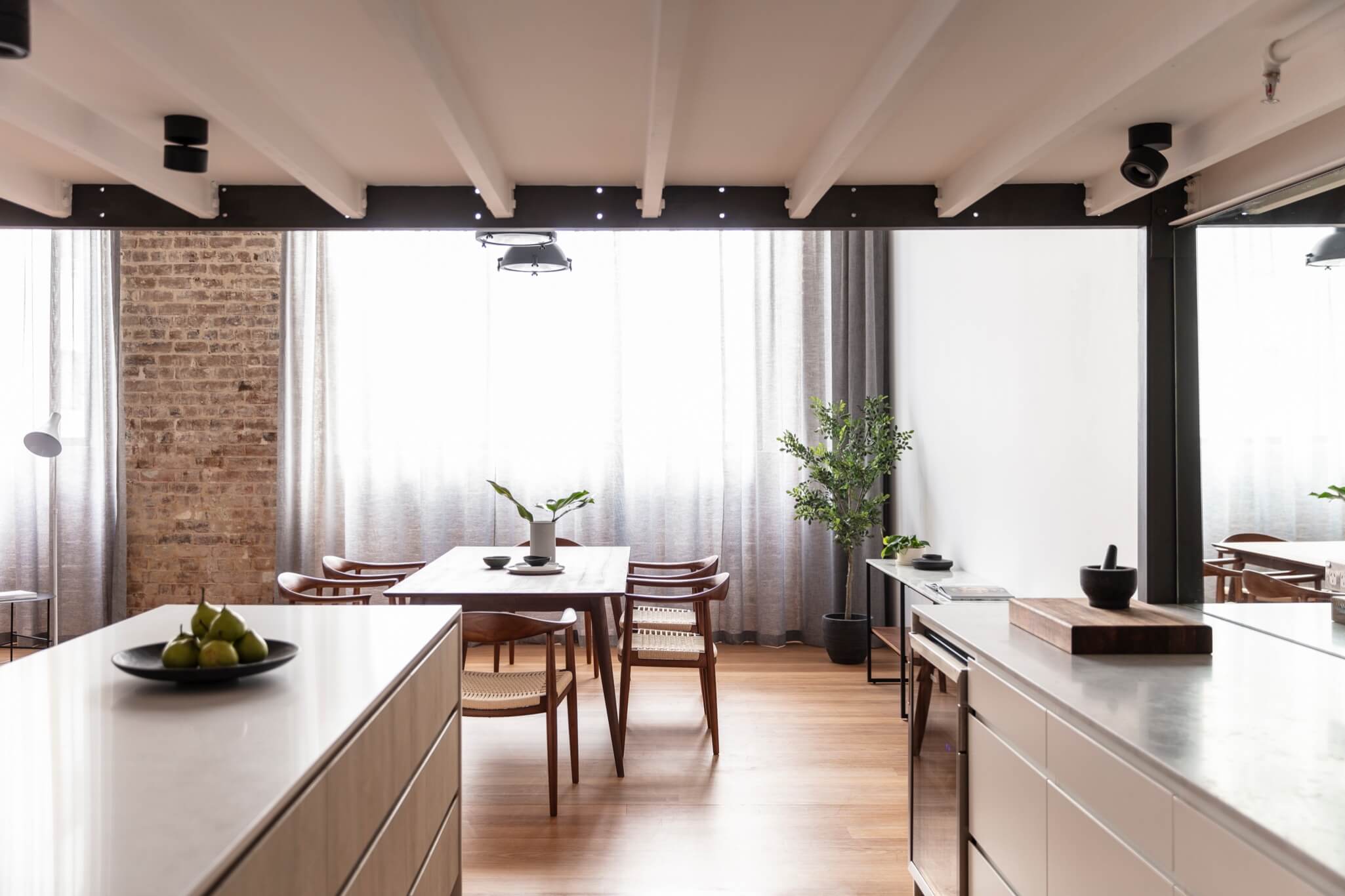
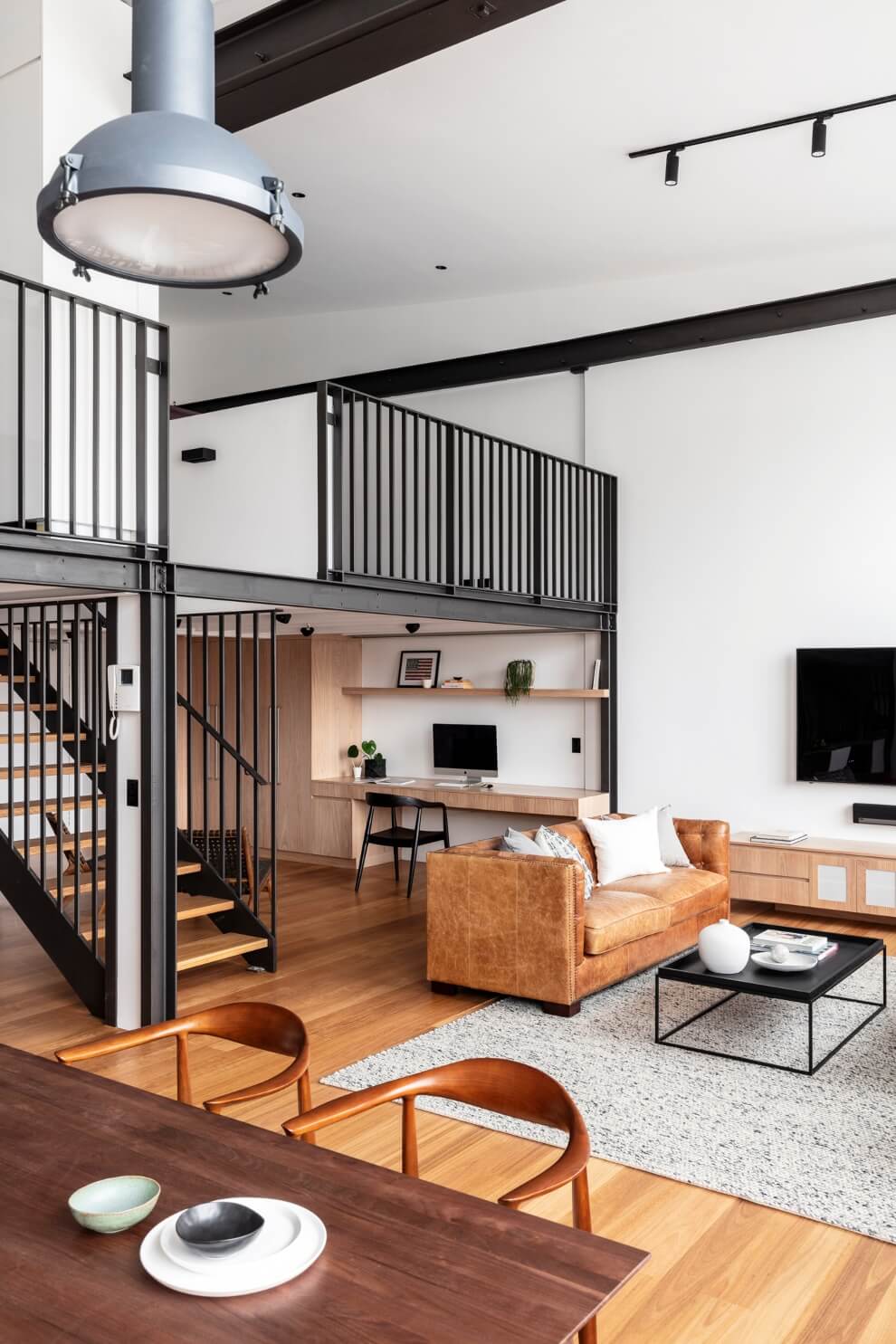
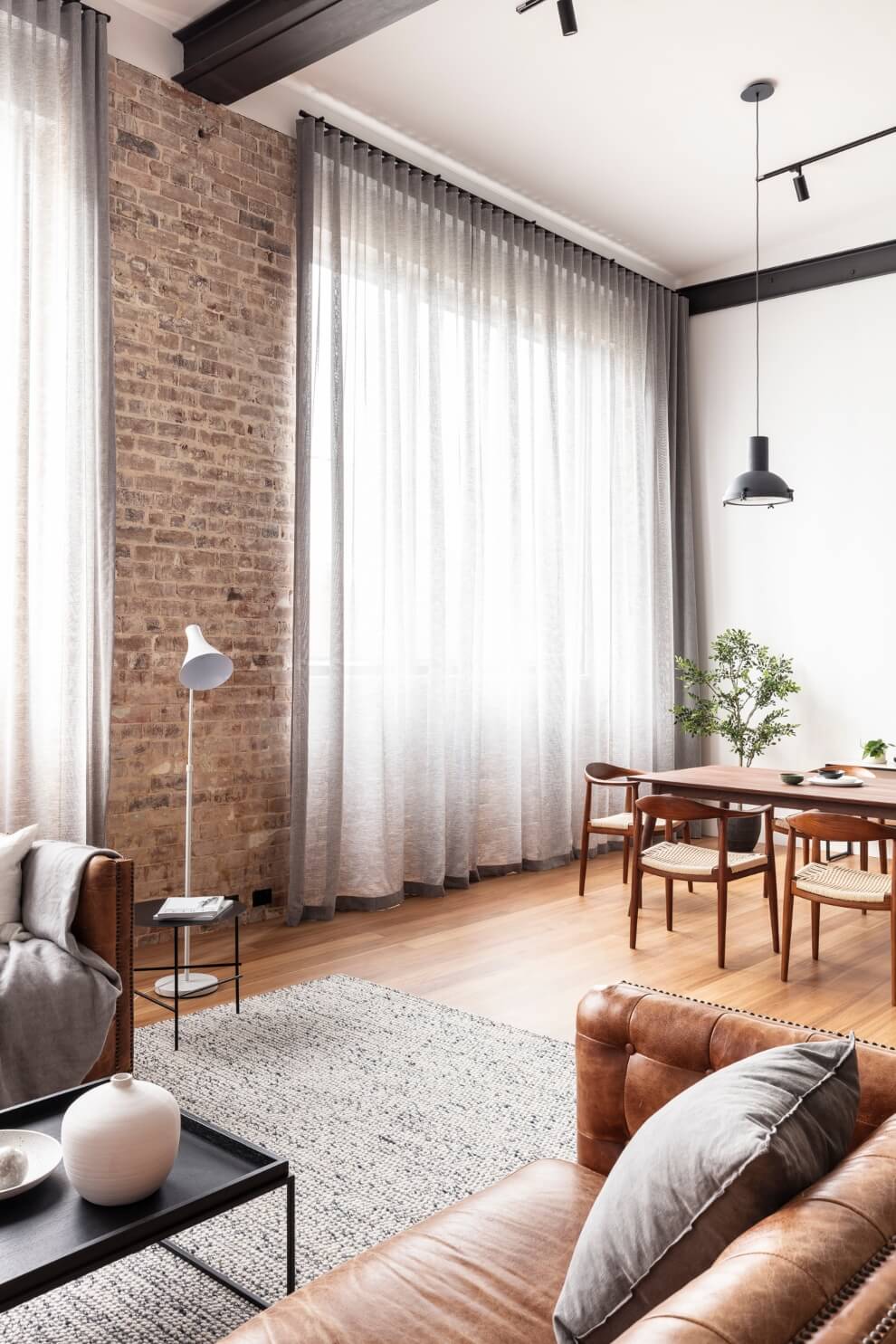
“Our goal: to leave our clients with a space they love to live in”


