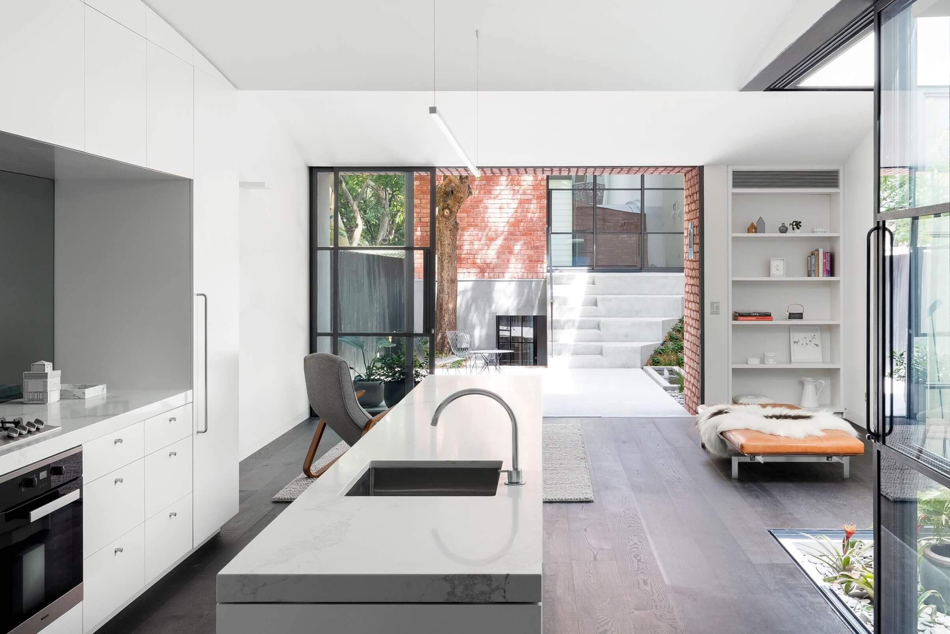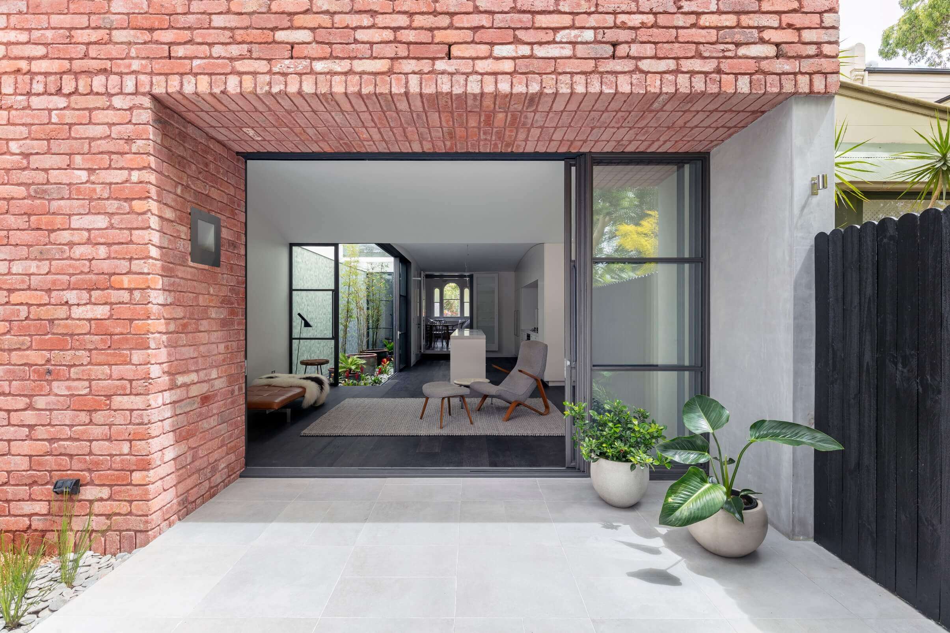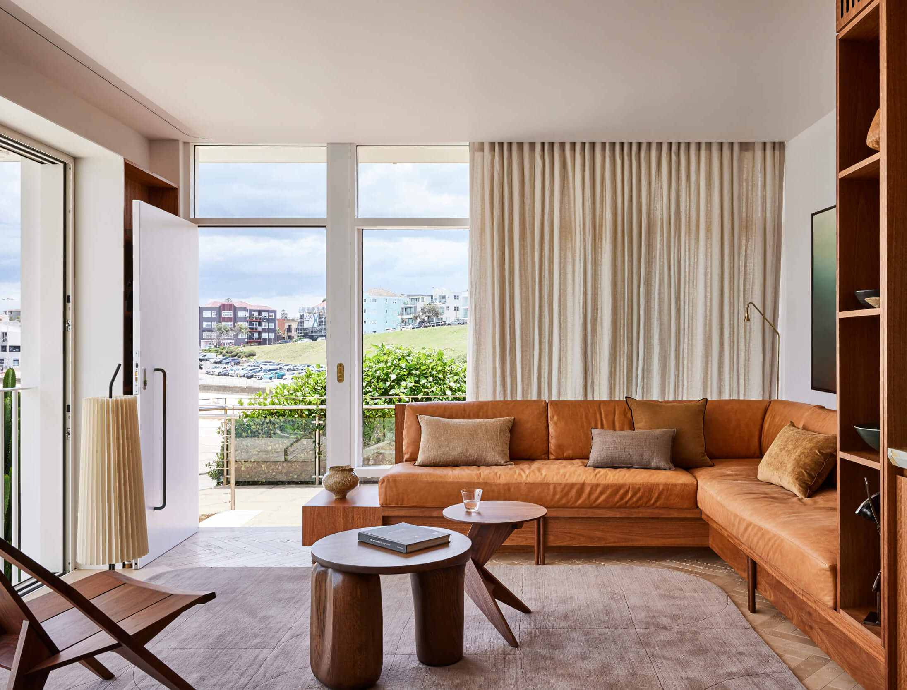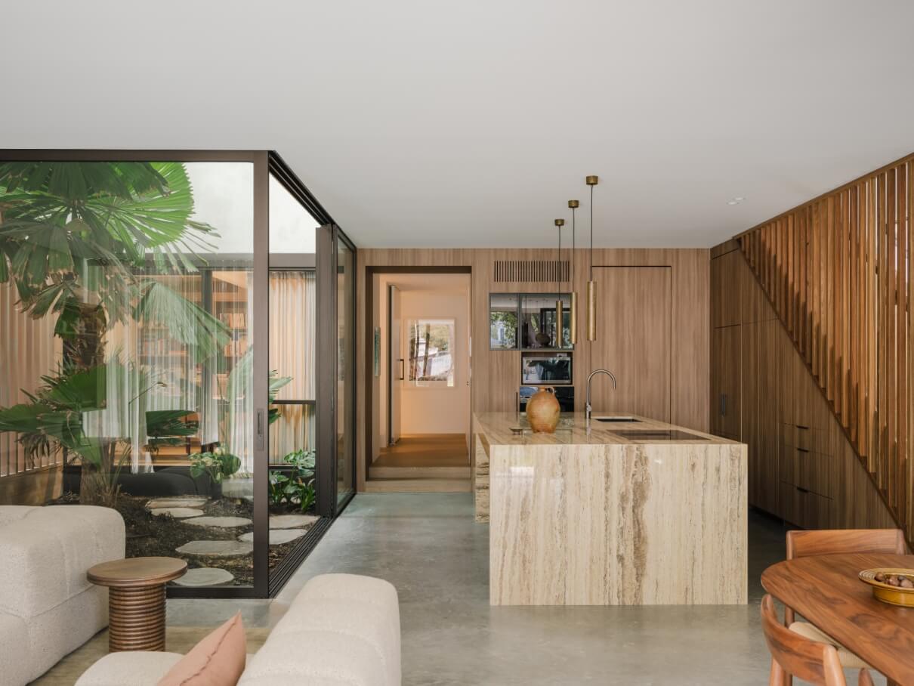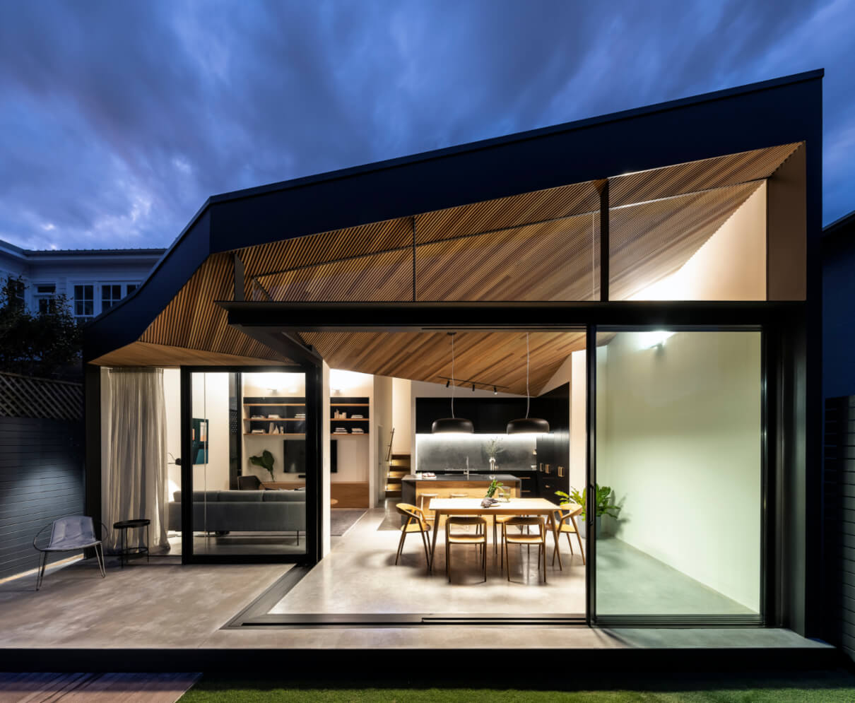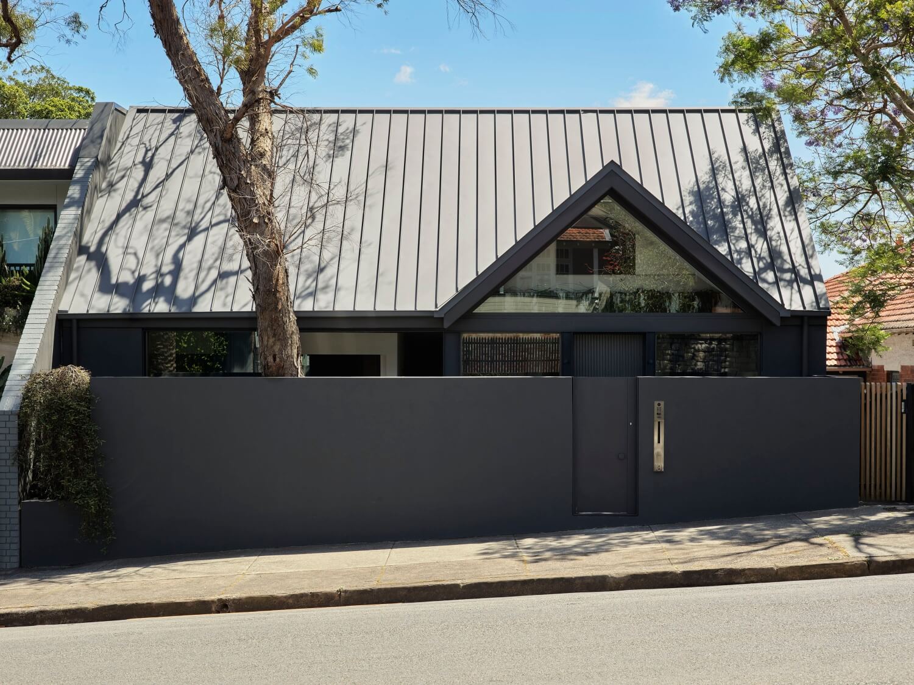Red Brick House – Glebe2017
This project won the 2018 Master Builders Award for Alterations & Additions in its price category. Our proudest build to date, we were delighted to renovate this stunning terrace for our client Anne.
This house boasts our recycled “shiraz” brick soffit to both the main house and studio, with internal curved ceilings that meet in alignment with the end of the kitchen and in built garden. The execution of very minor detail in this project was meticulously thought out and delivered upon by our dedicated team.
Architect: Benn & Penna Architecture
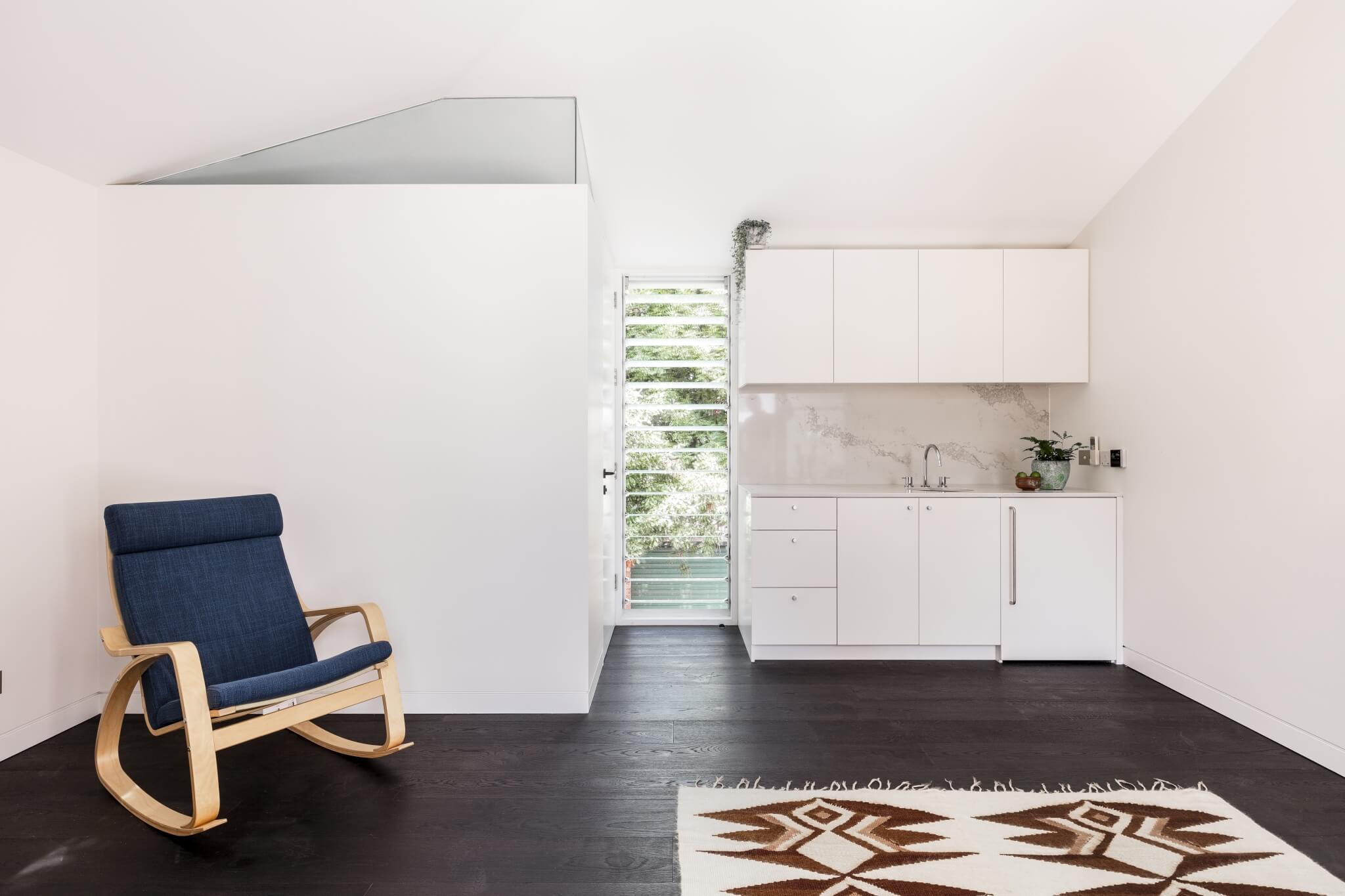
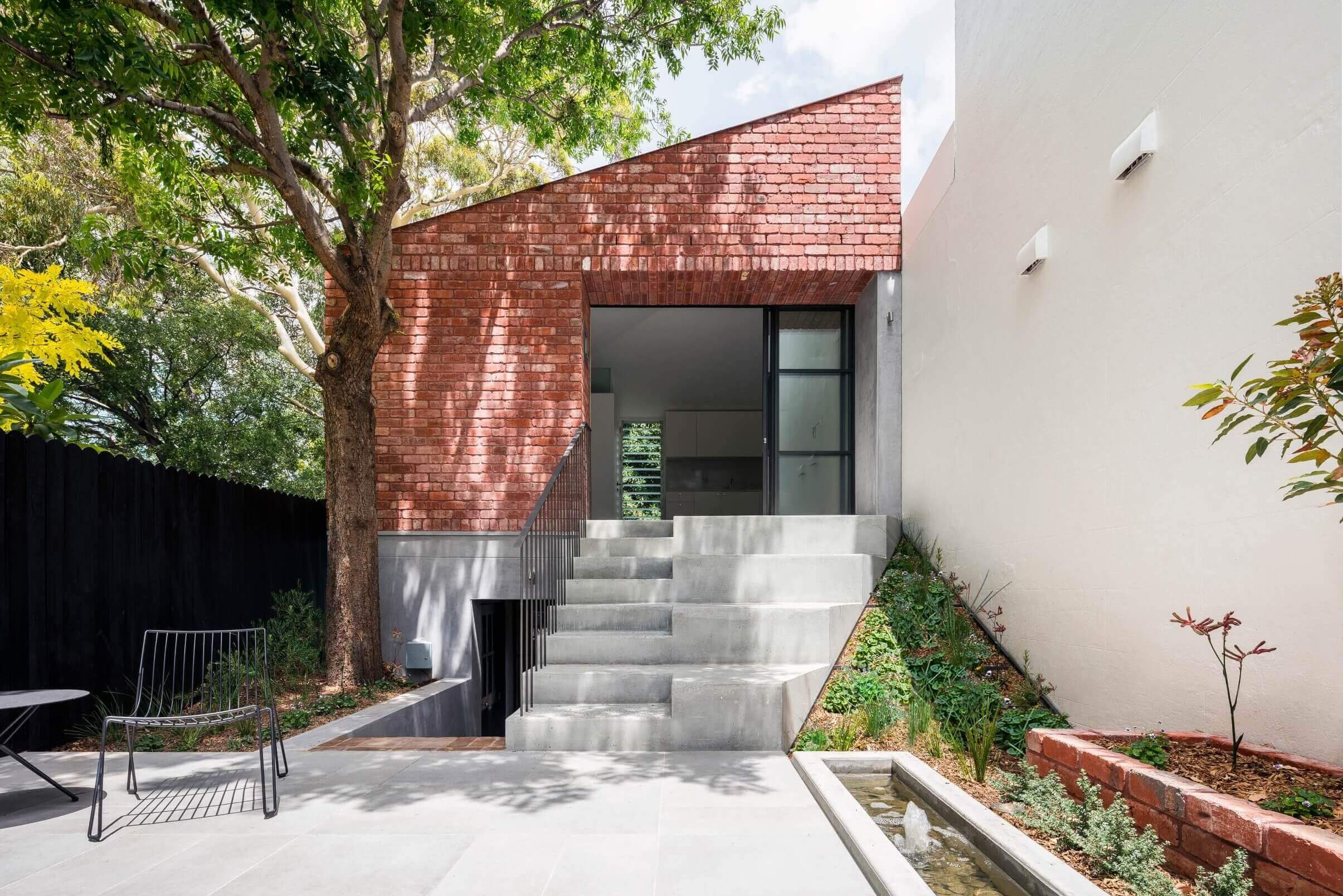
Off-form concrete stairs and a garden water feature form a place to enjoy the north facing aspect of the property.
Steel framed sliding doors stack to the side to bring the courtyard into the home with free flow. We designed a custom tiered planter bed to in fill a difficult space which needed attention.
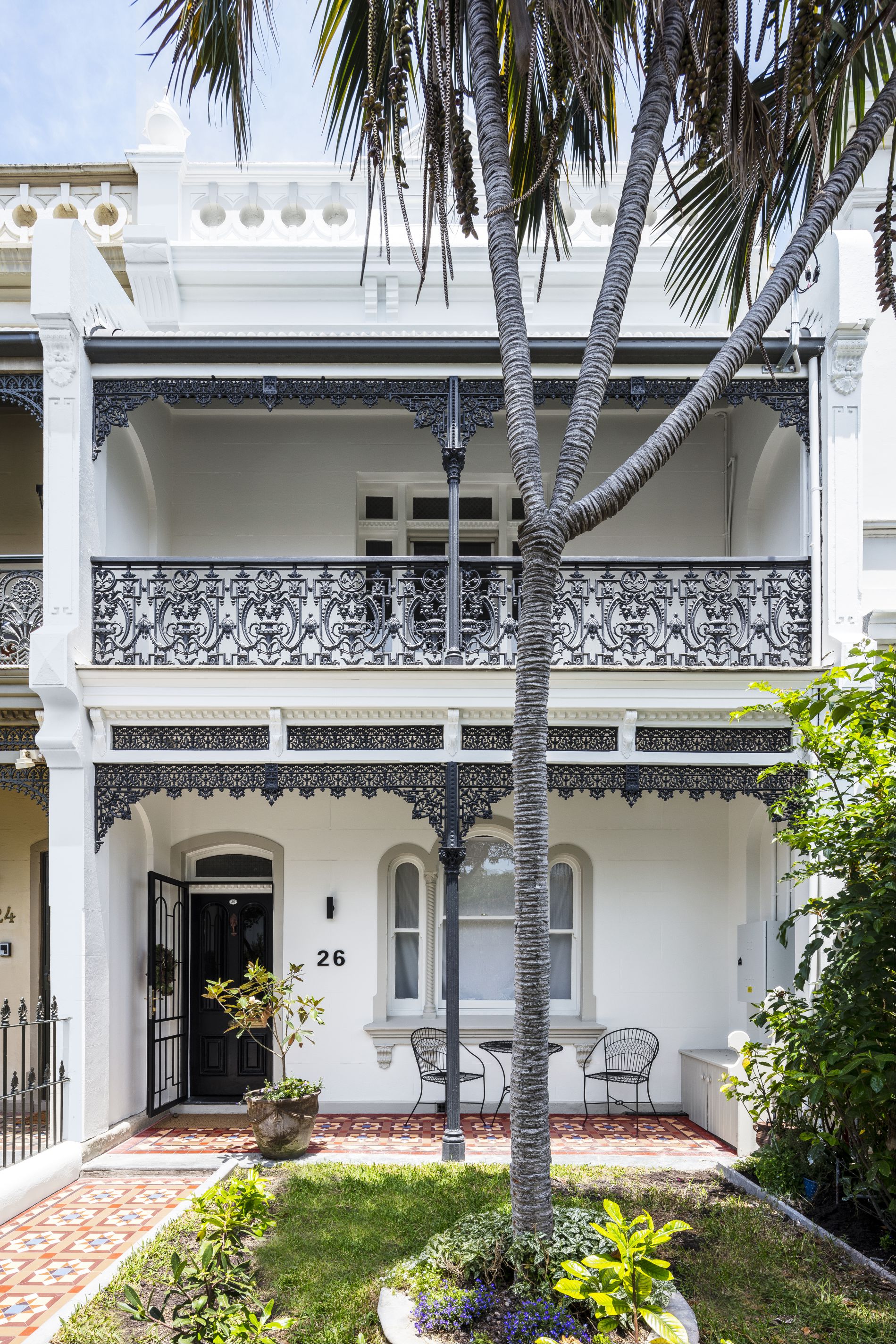
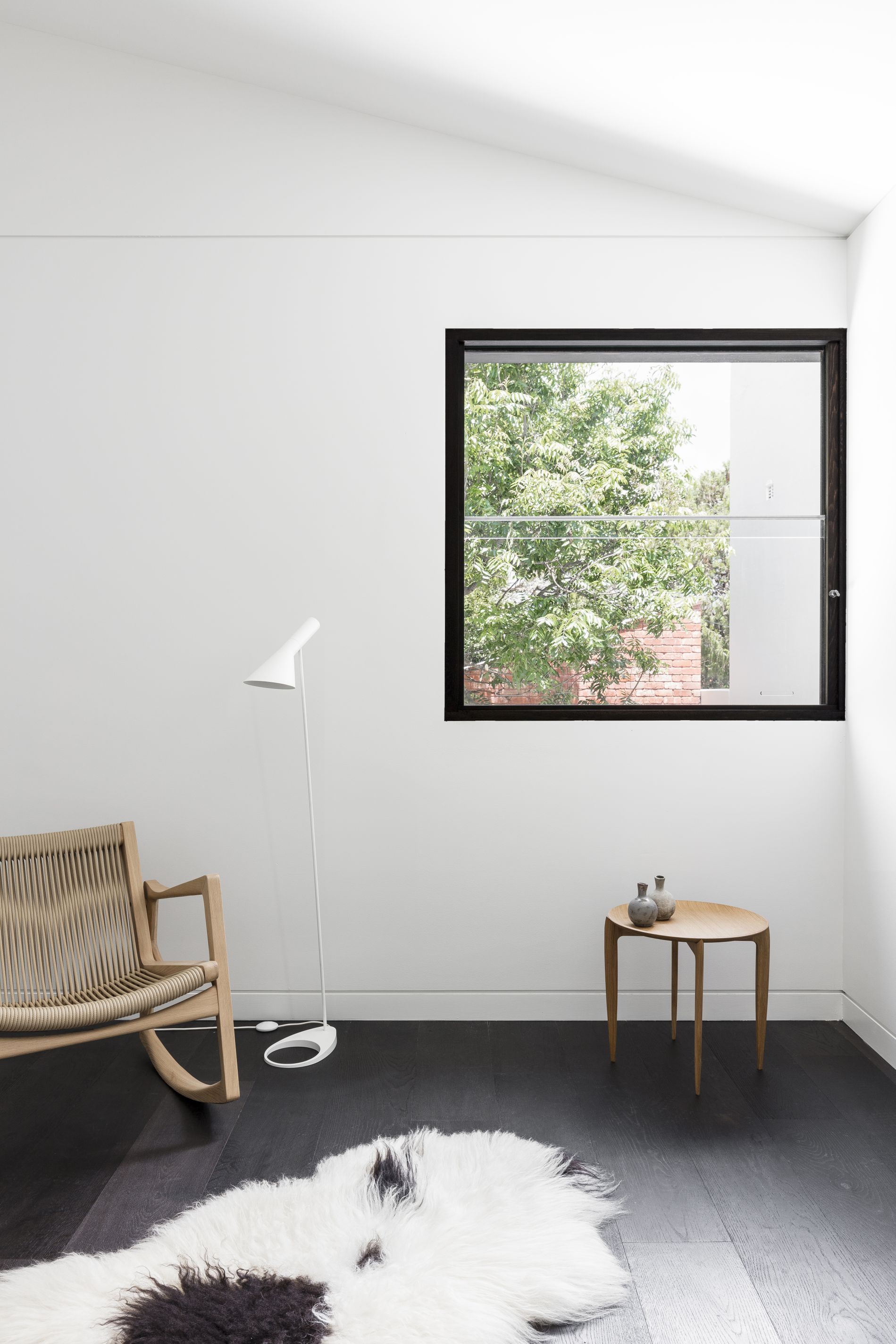
The terrace frontage was given a vibrant face lift with some small touches such as new numbering and a discreet uplift to modernise the facade.
Black Raba Oak flooring and a black stained cedar bedroom window nicely offset the detailed shadow line work of the skirting and ceiling line of the new bedroom.
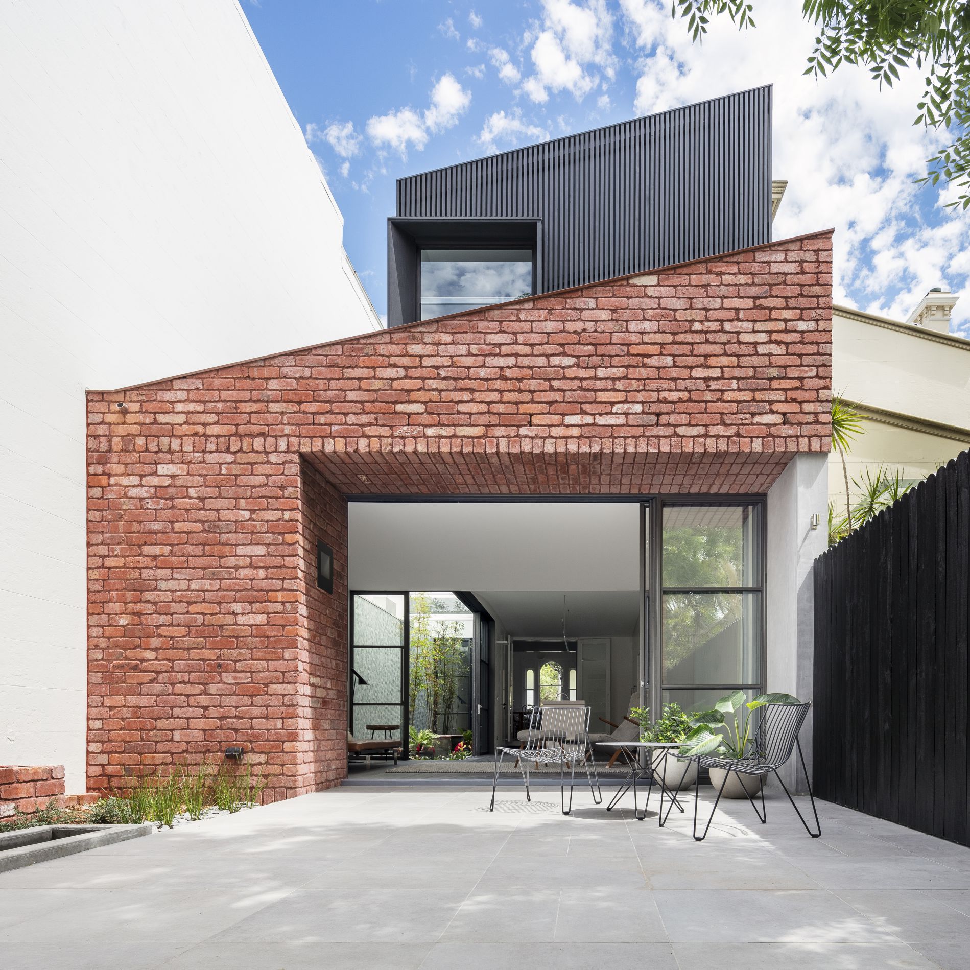
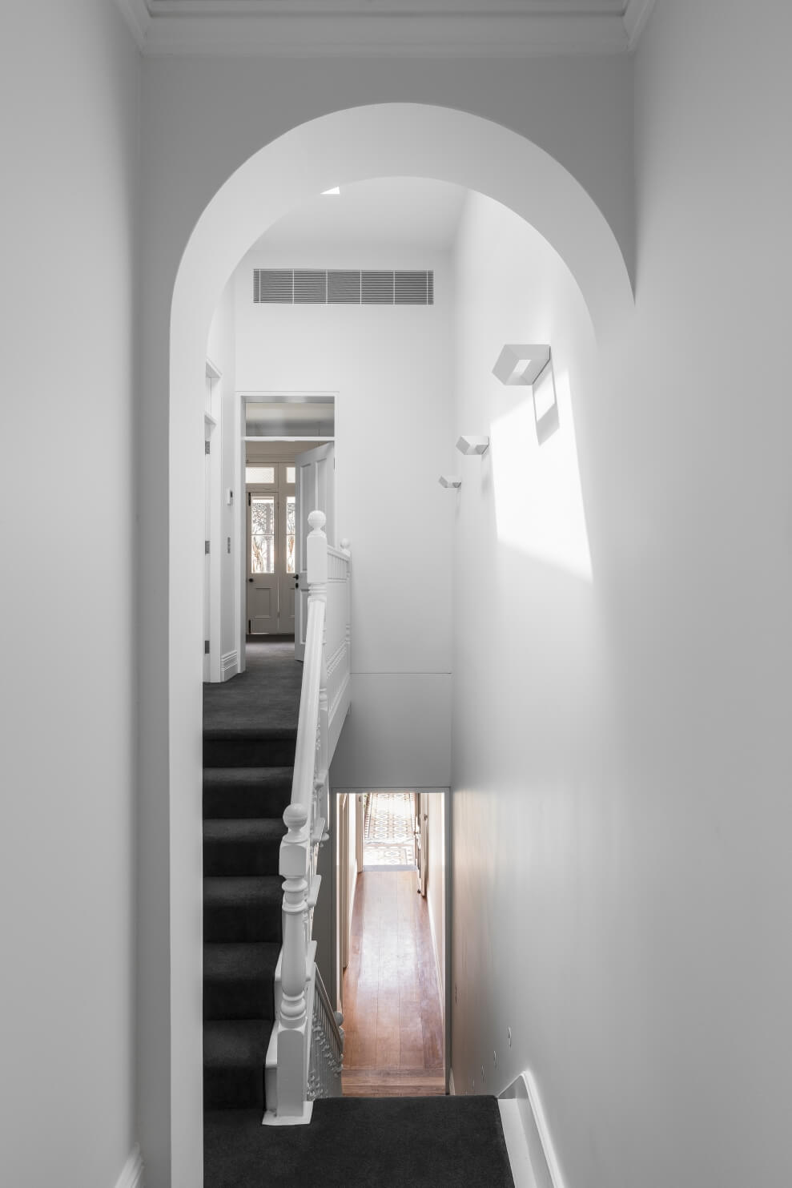
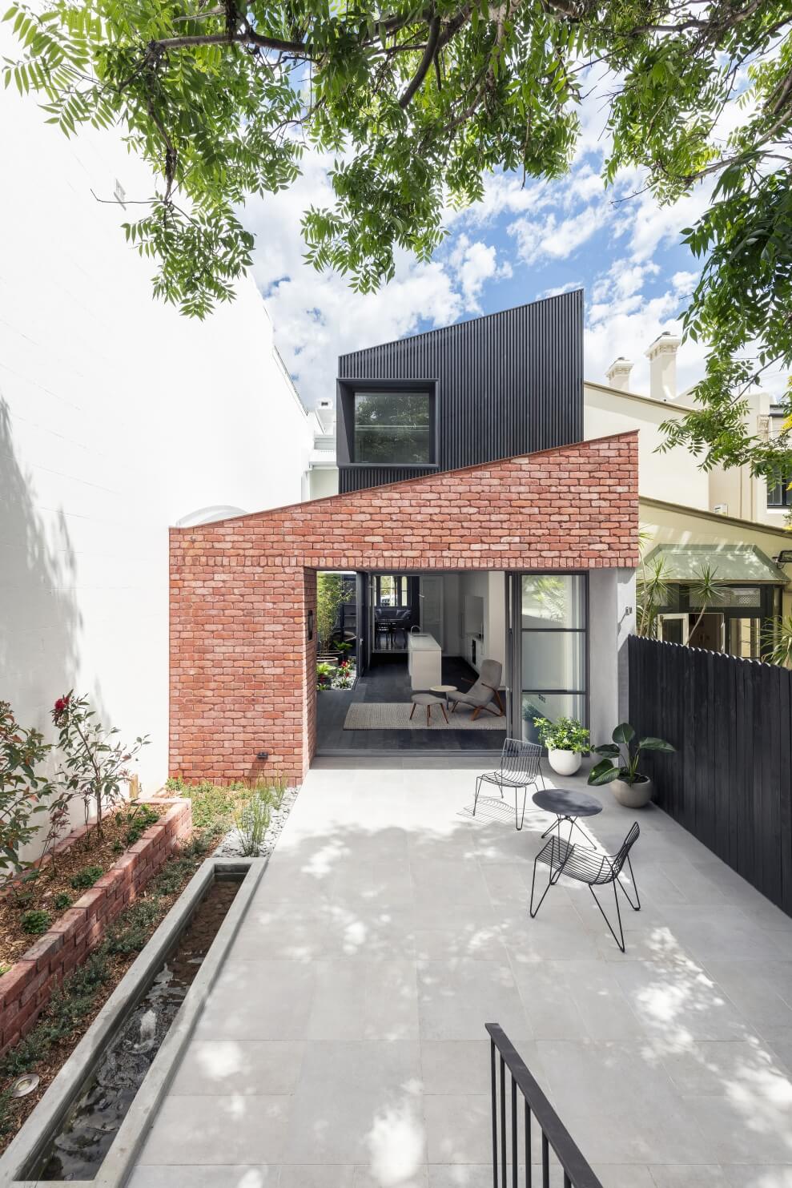
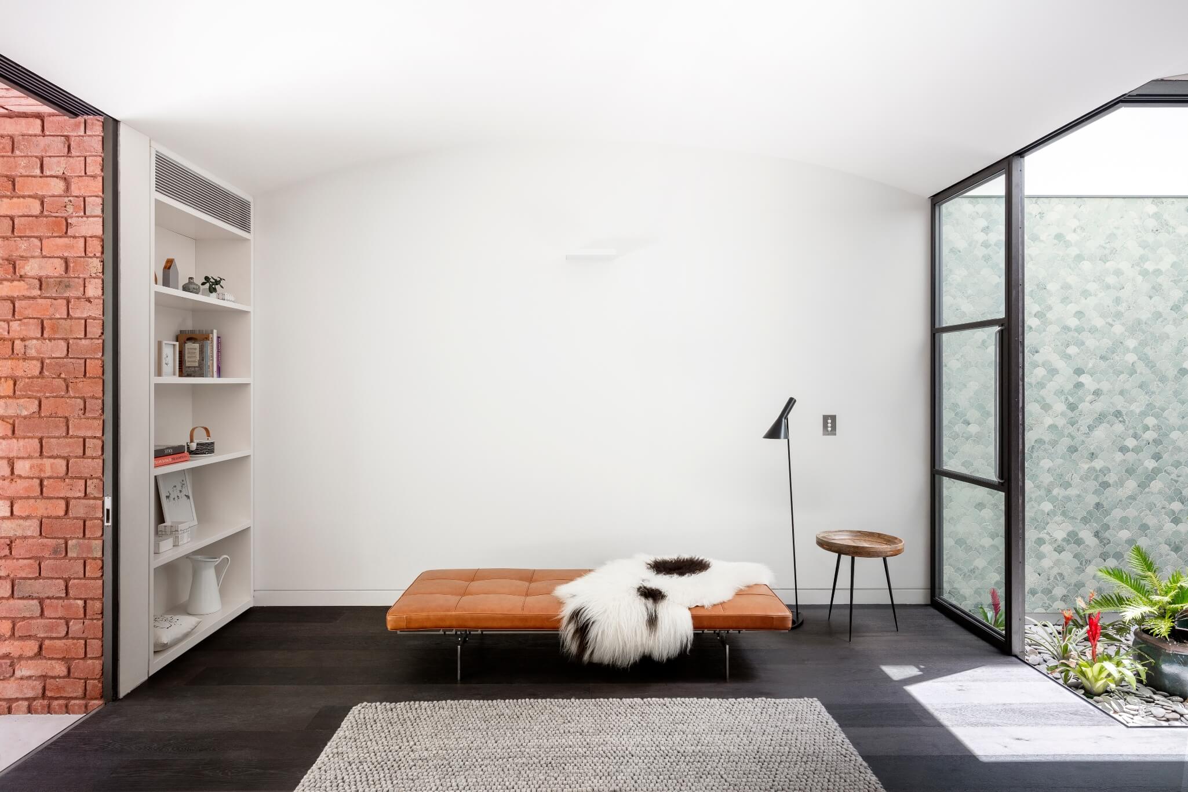
Curved ceilings feature across the living room and kitchen, each with a different radius to suit their location. The curved ceilings meet at a defined junction point, which aligns with the sliding doors and the end of the kitchen joinery, a design feature that we are proud to have achieved for Benn & Penna Architecture.
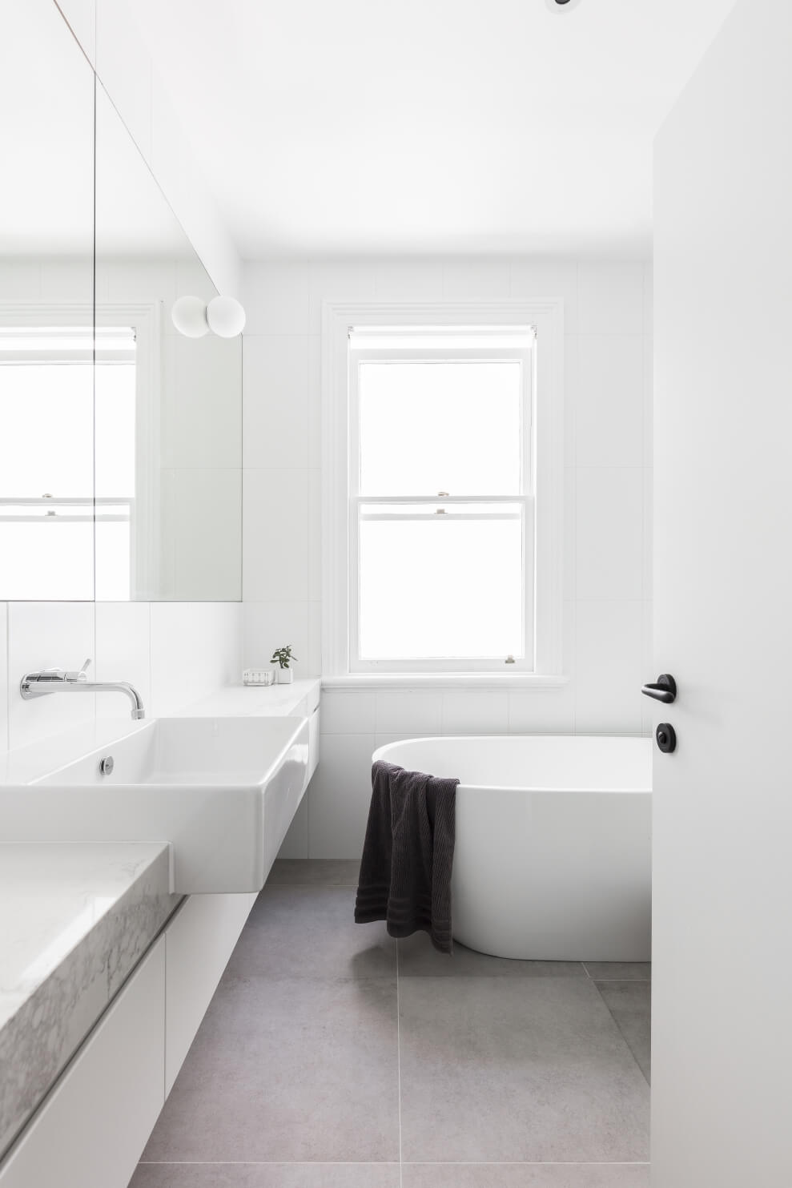
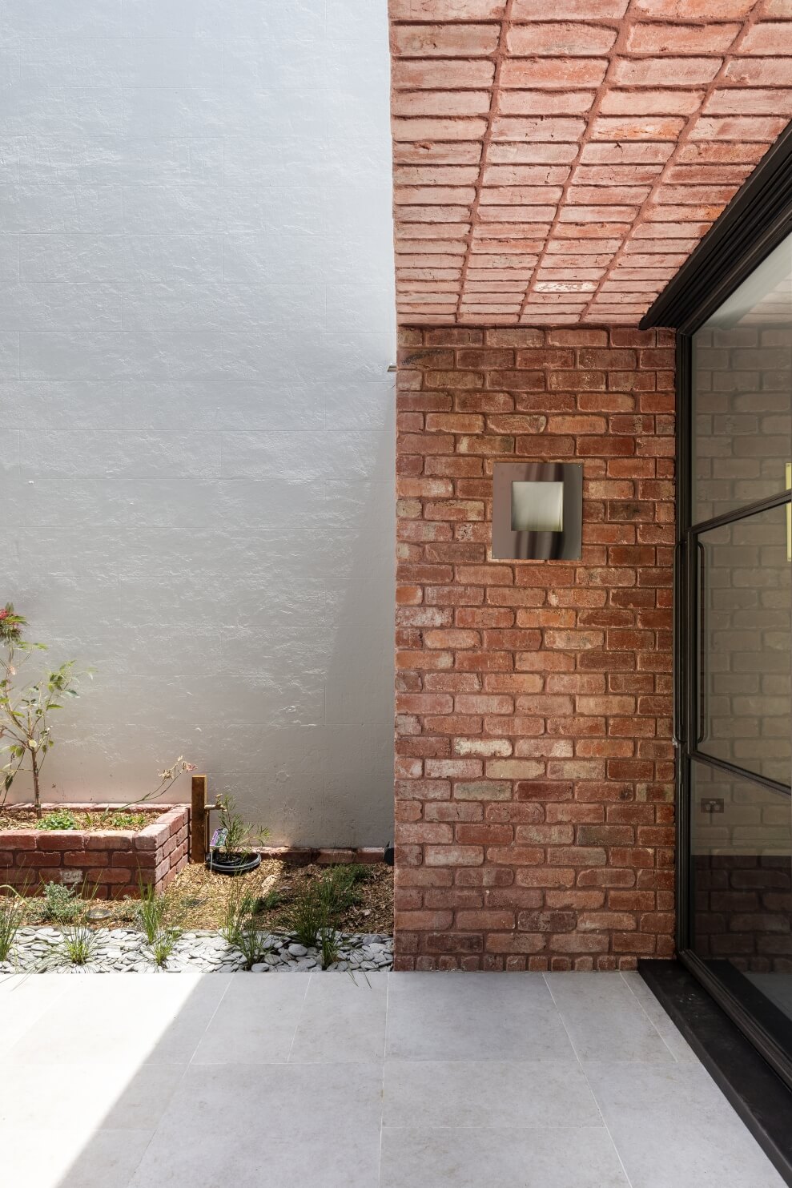
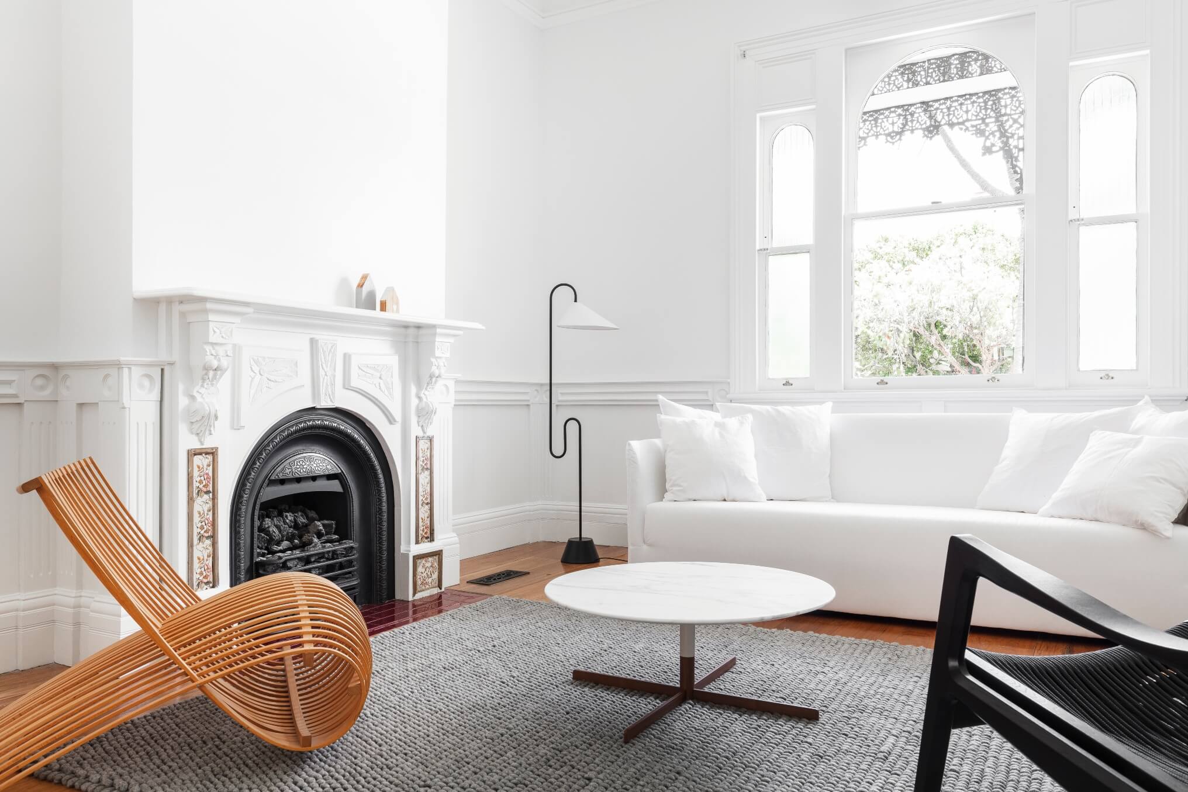
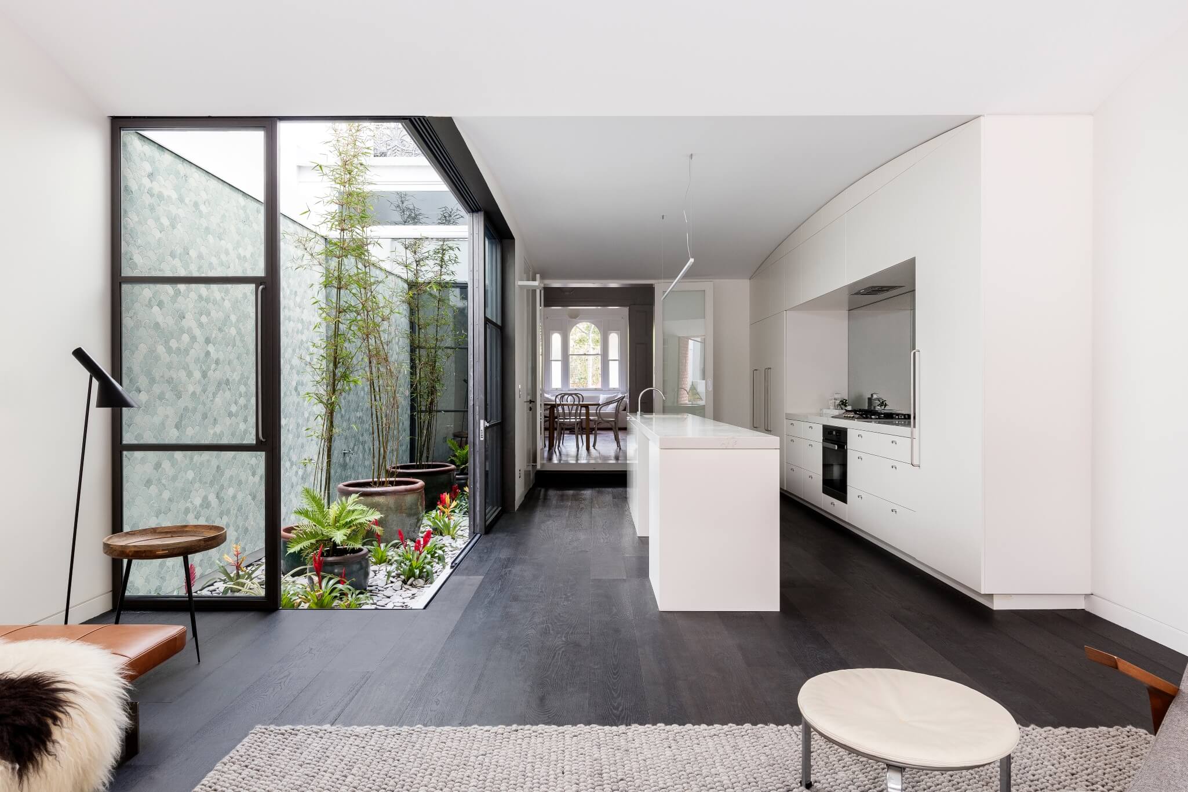
The internal garden was a huge challenge both in waterproofing and the integration of the several finished materials that make up this space. We love the natural light it brings to the kitchen and living space.


