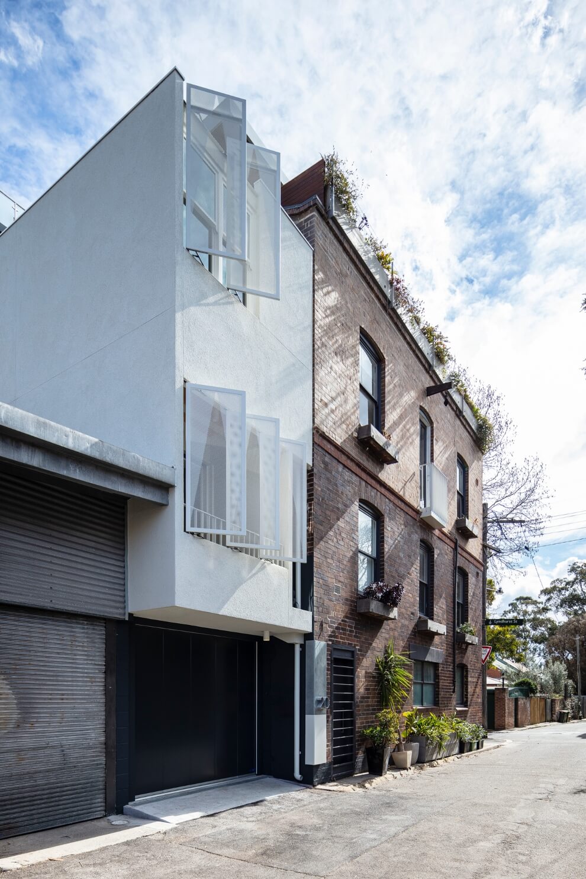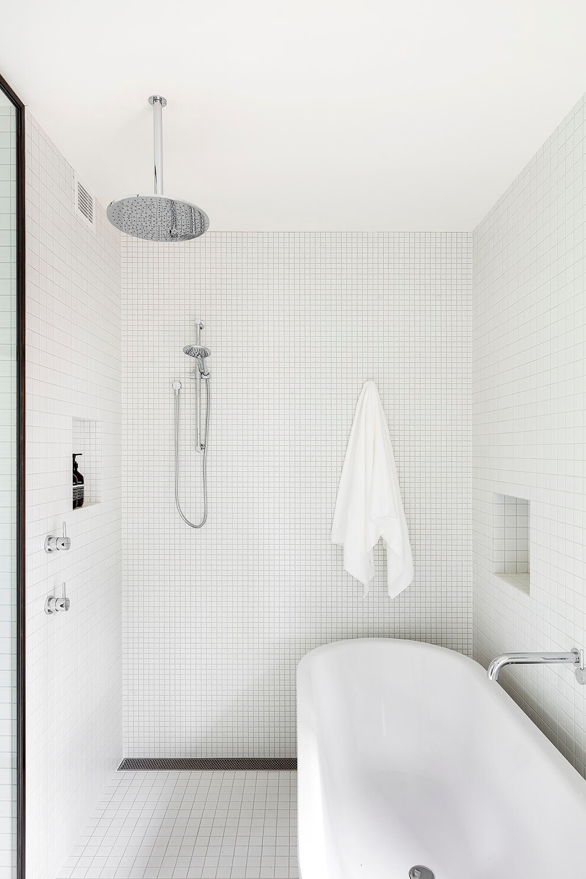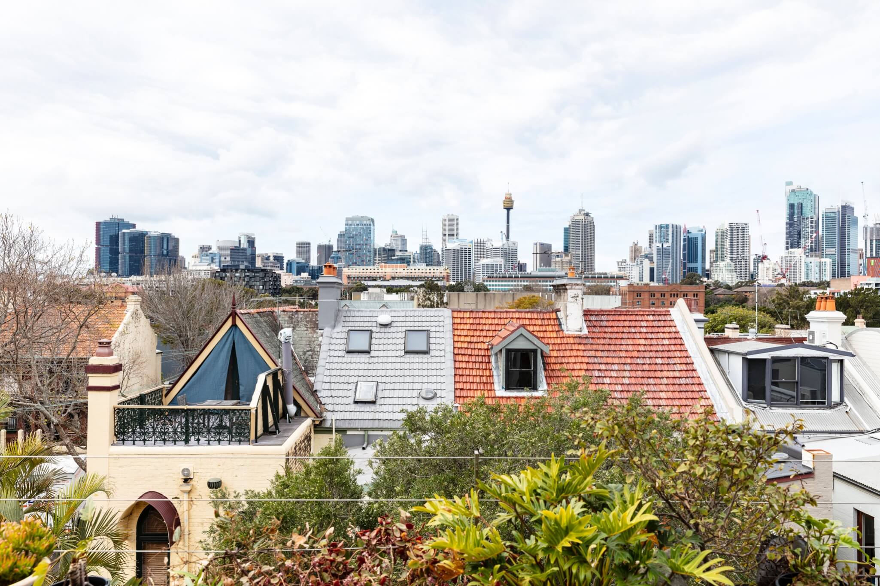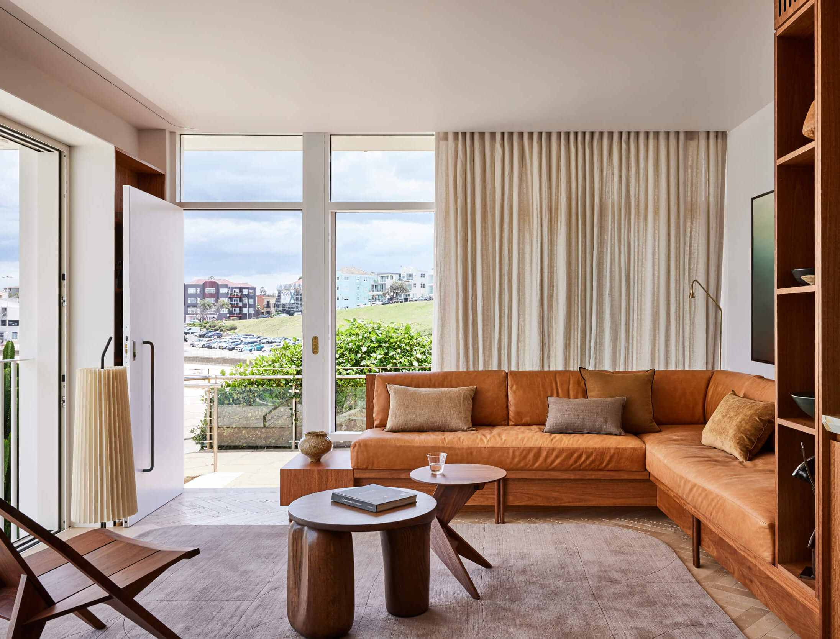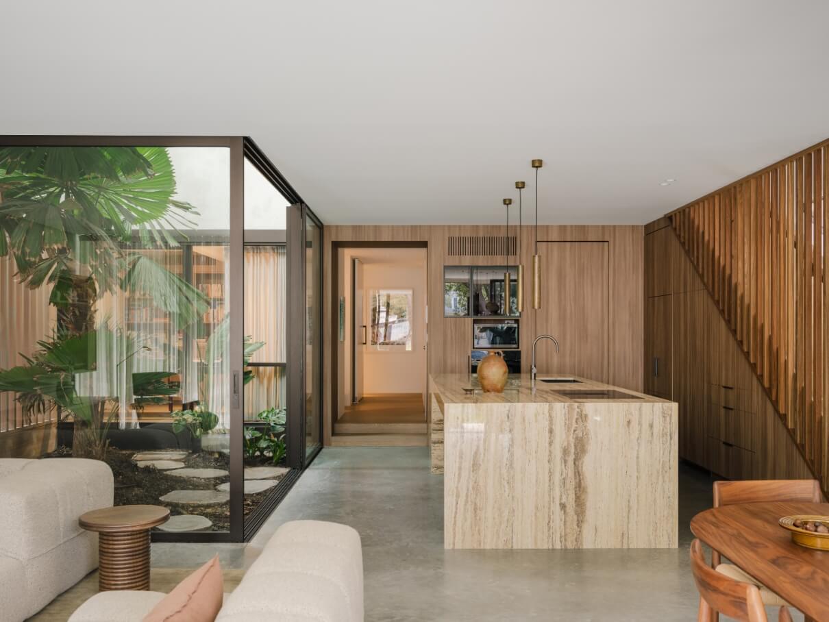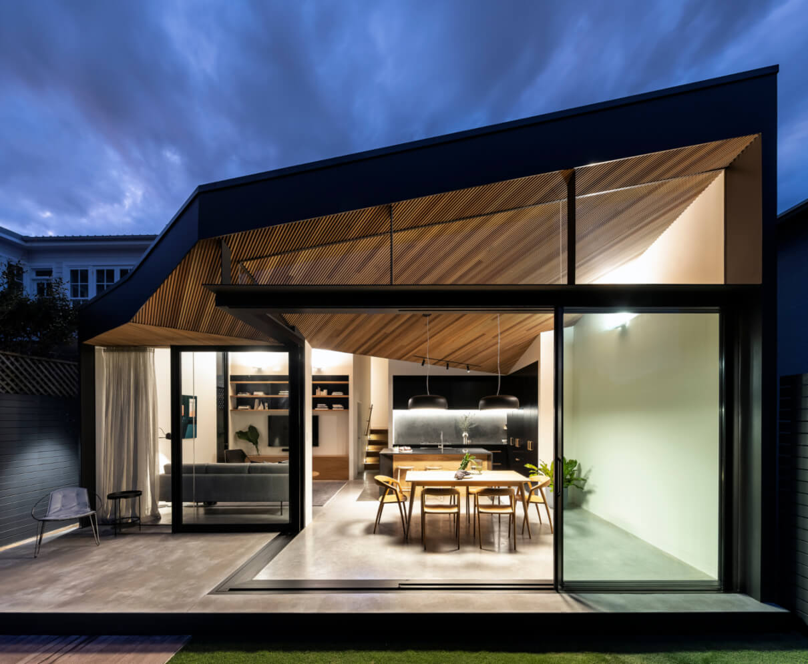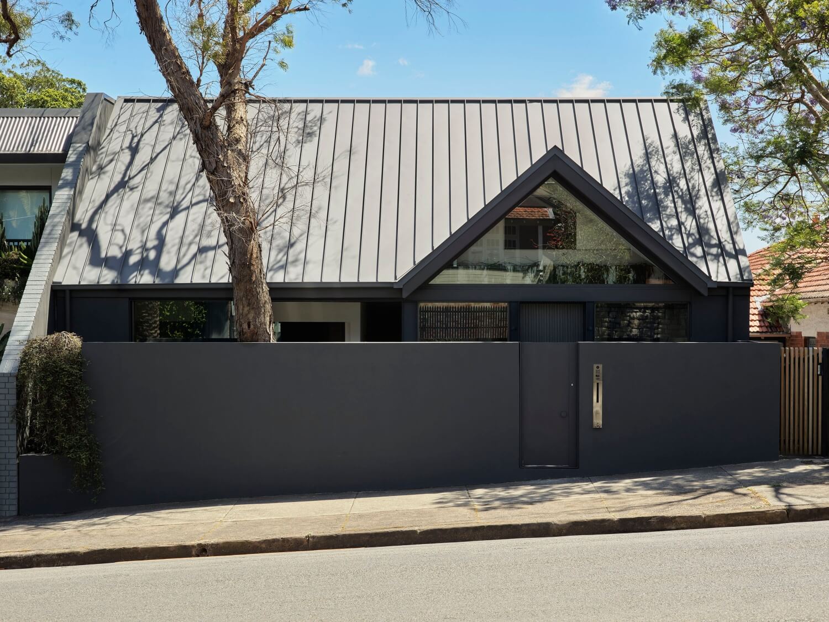Warehouse Extension – Glebe2018
This project involved the extension of an existing “warehouse” home occupied by a family of four. An original 1900’s flour mill had previously been renovated into a 3 story home with a roof deck. Our team took a narrow garage site and extended this building with a modern twist desinged architect’s Welsh & Major.
This project had many constraints that we had to overcome, with virtually no access. Our team are proud of the planning, management and professionalism it took to piece together this build.
Architect: Welsh & Major
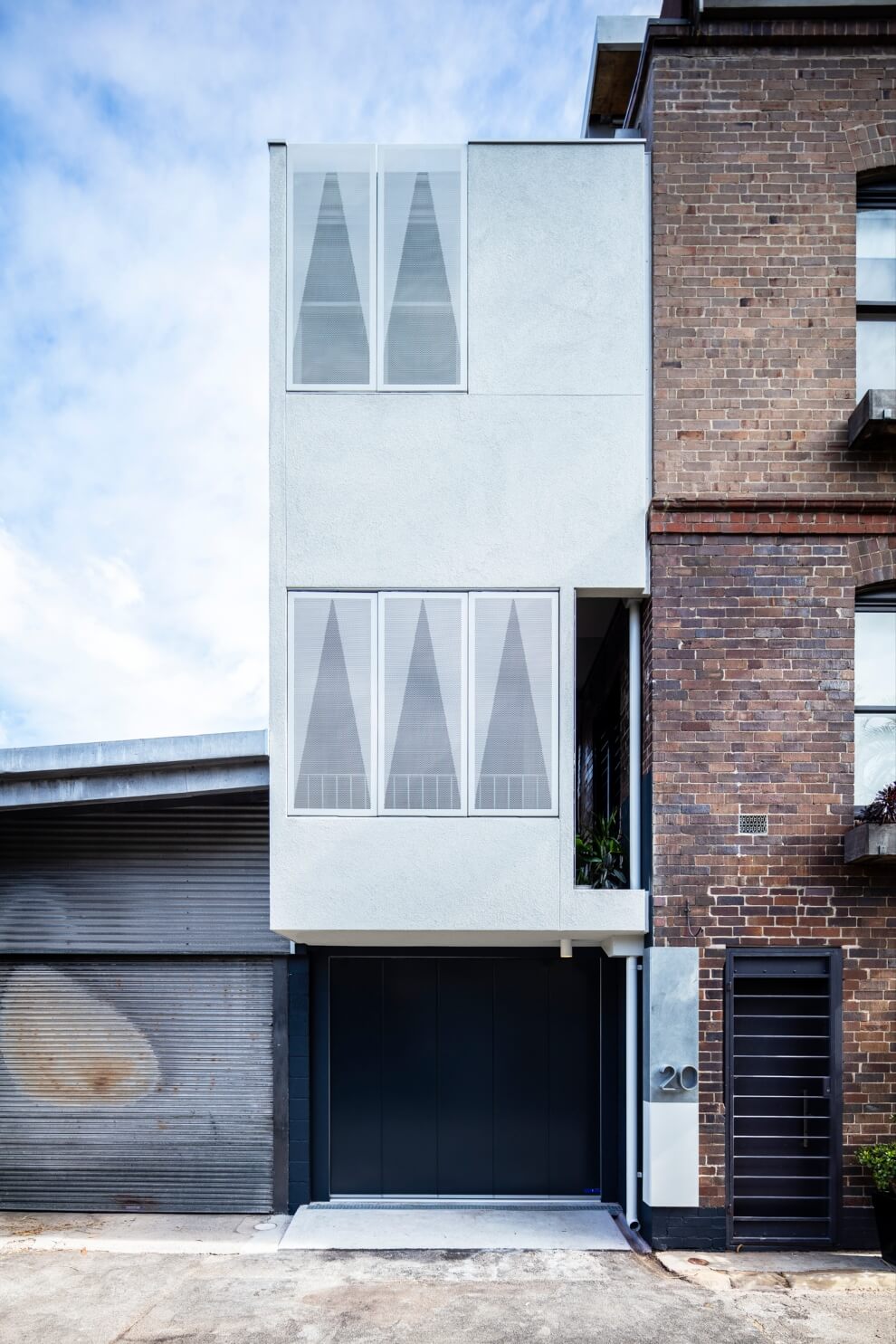
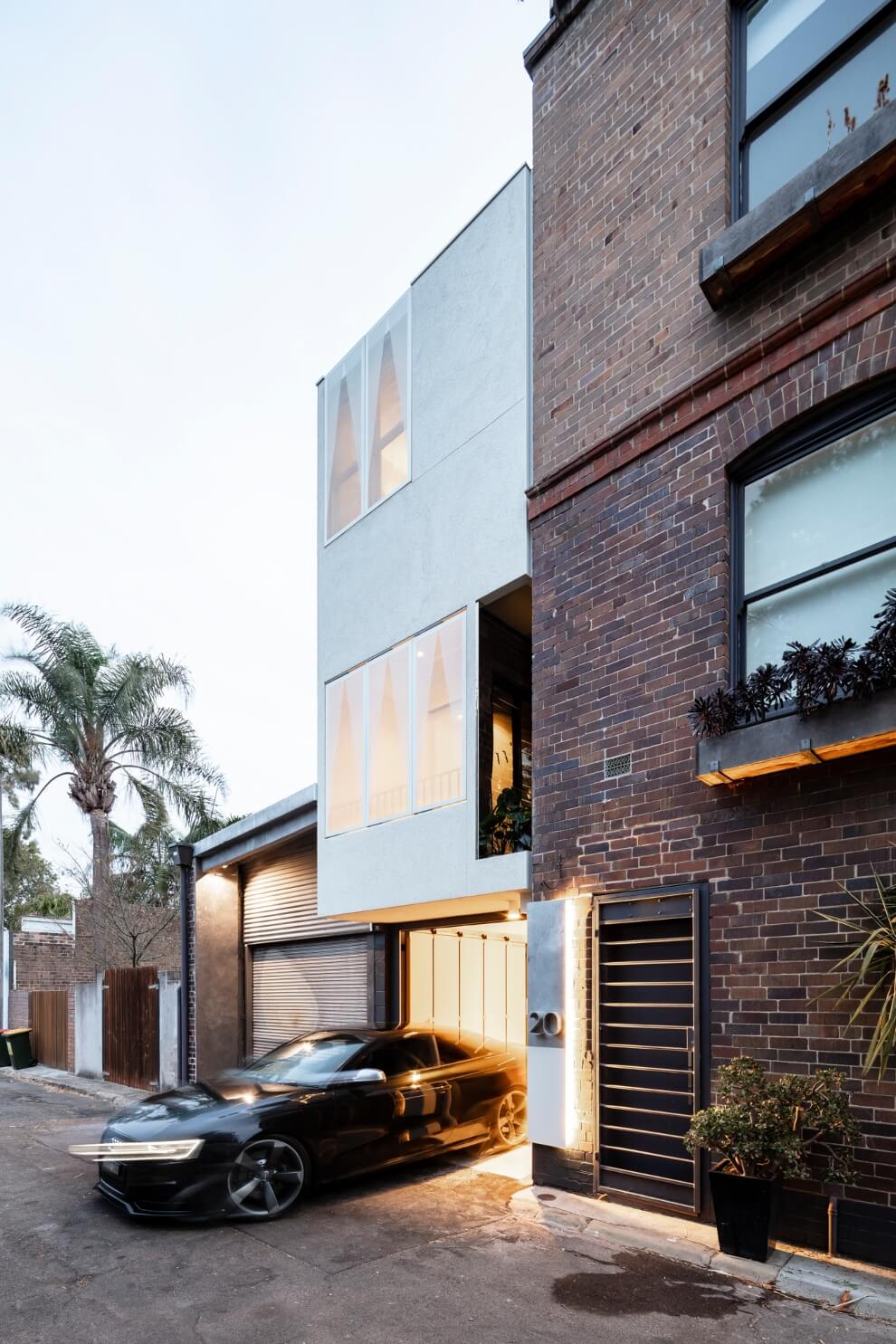
The exterior of this build is clad with a Sto render, enhanced by the finer texture of metal finishes on the perforated mesh screens, bold street numbering and mirrored stainless steel garden bed.
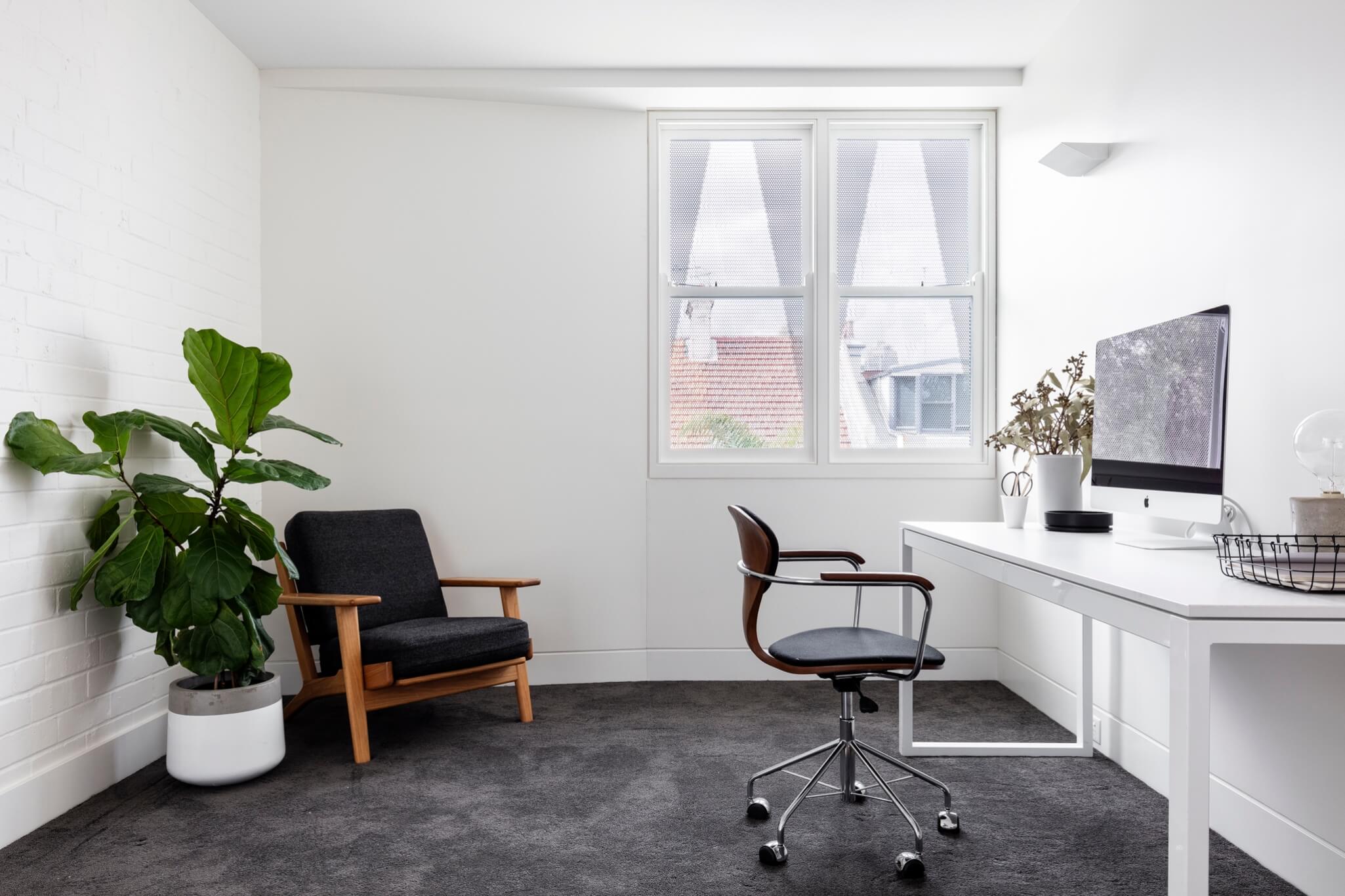
Where old meets new
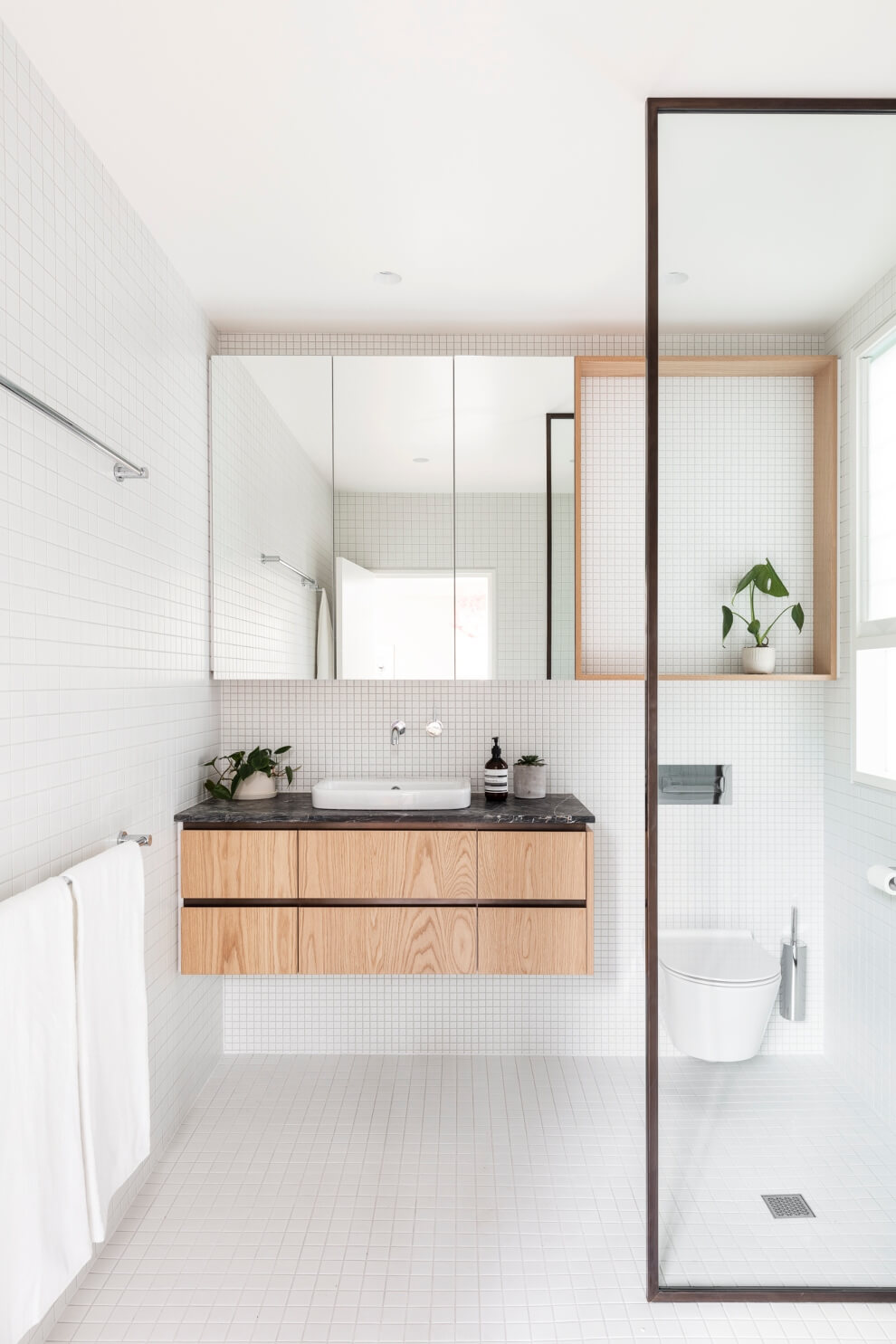
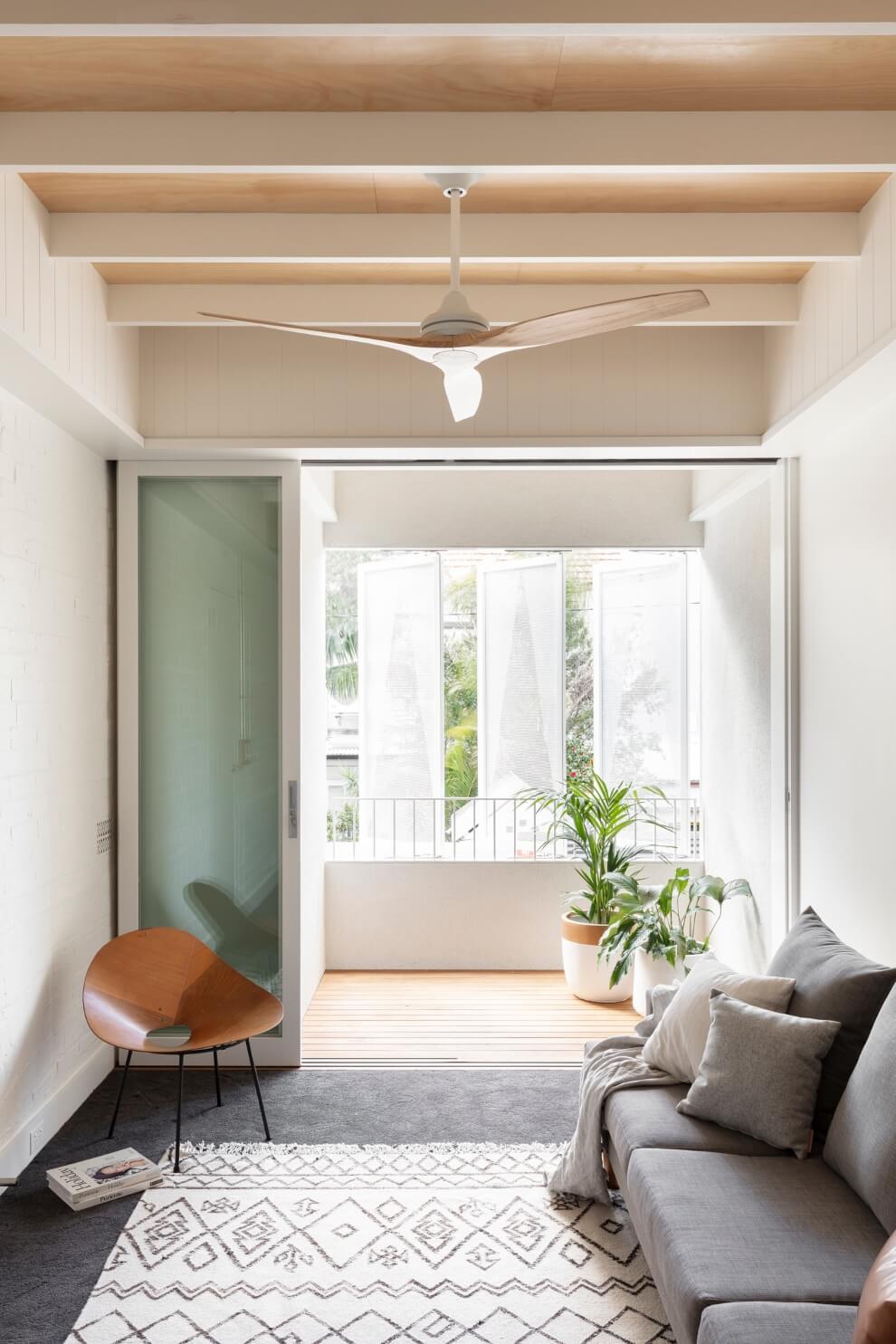
The main bathroom comprises of millimeter-precision detailing, incorporating different sized mosaic tiles, laid square and true. All of our bathrooms are the combined effort of HiSpec’s trusted network contractors, staff members, and consultants.
Natural light from the small sun deck highlights the detailed ceiling paneling and exposed joists in the sitting room. Detailed carpentry and construction make a statement throughout this home.
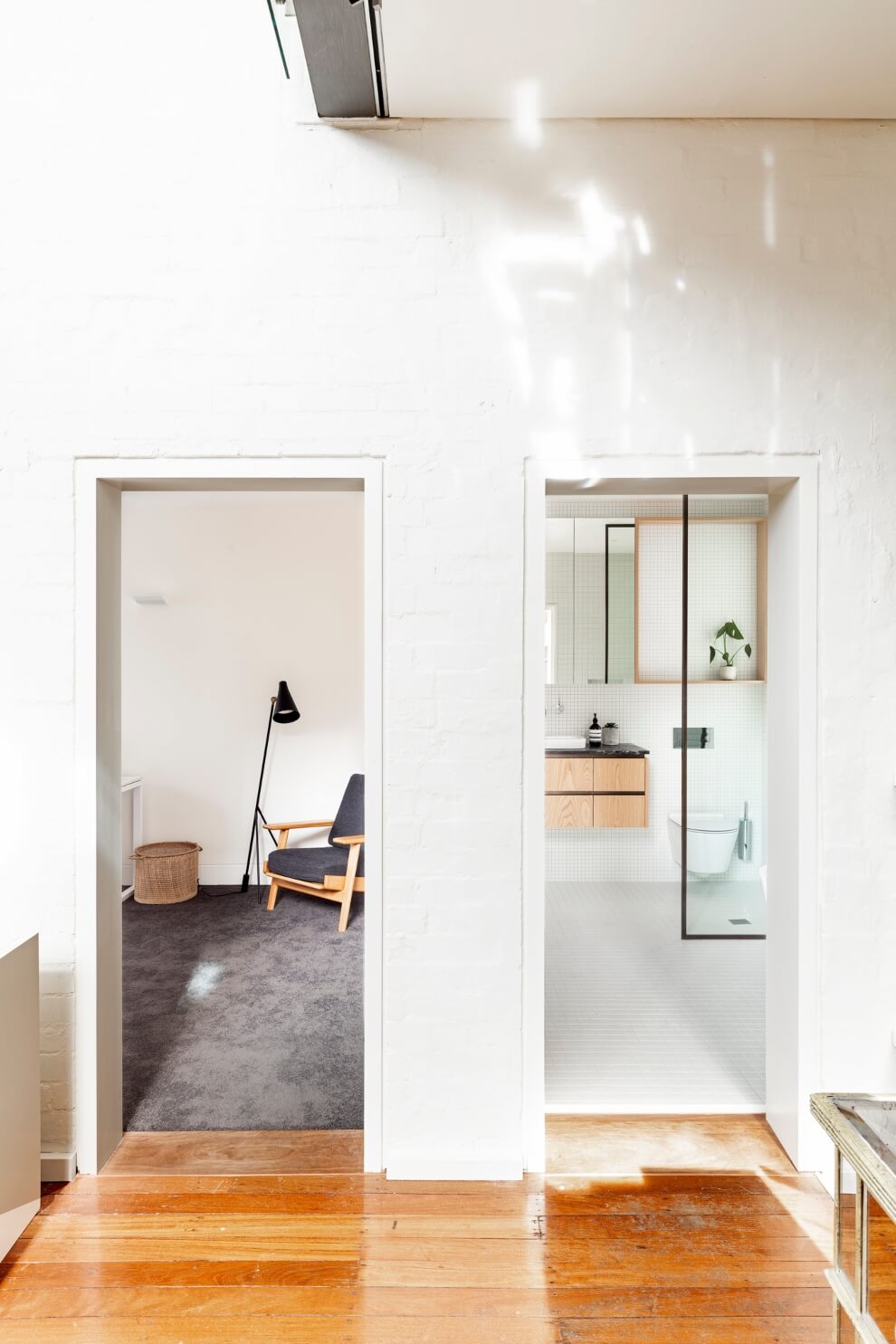
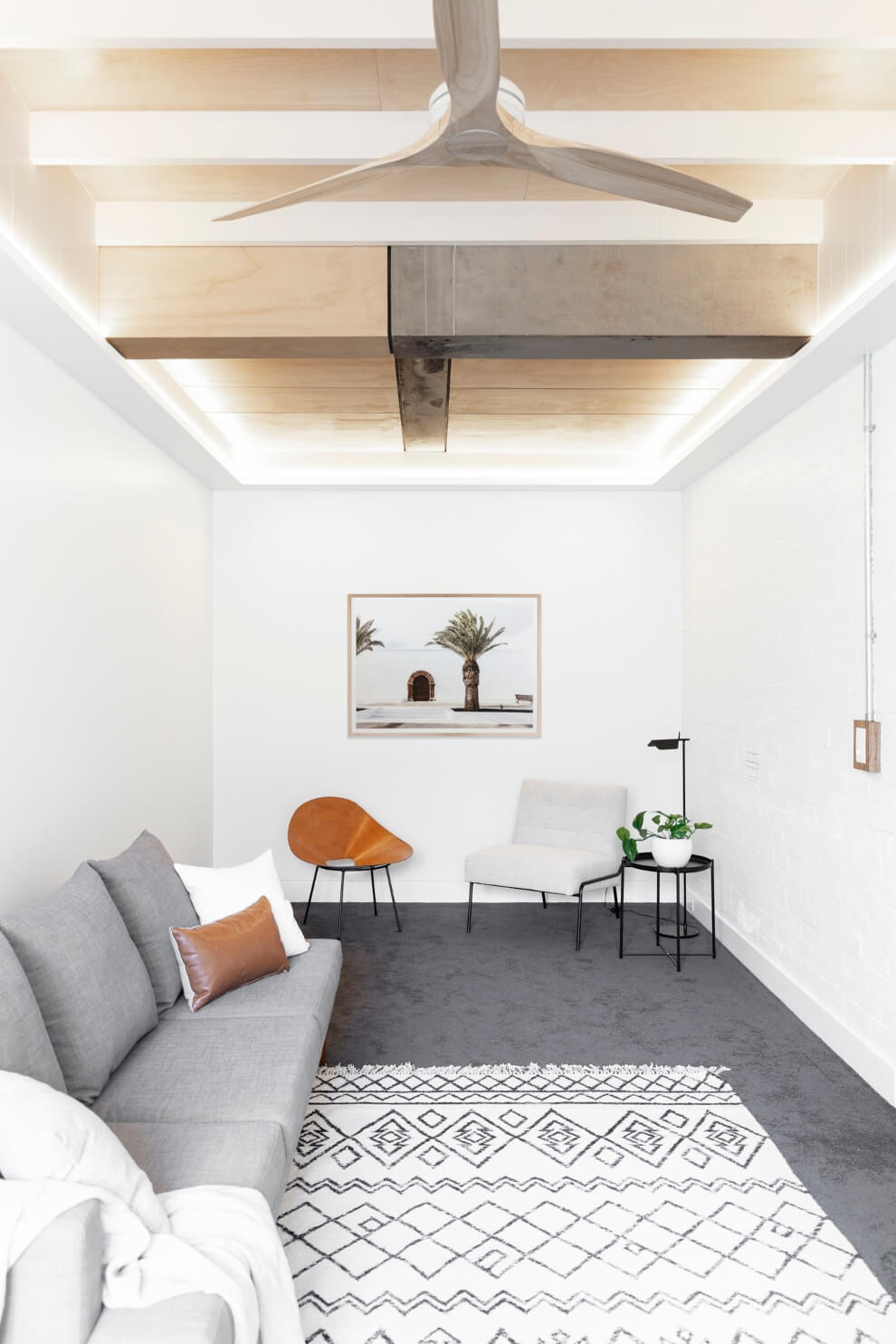
We pride ourselves on our eye for detail.
The sitting room ceiling encompasses an existing concrete floor beam that was kept from the original building. The raw texture is a great contrast to the smooth finish of the ceiling paneling.
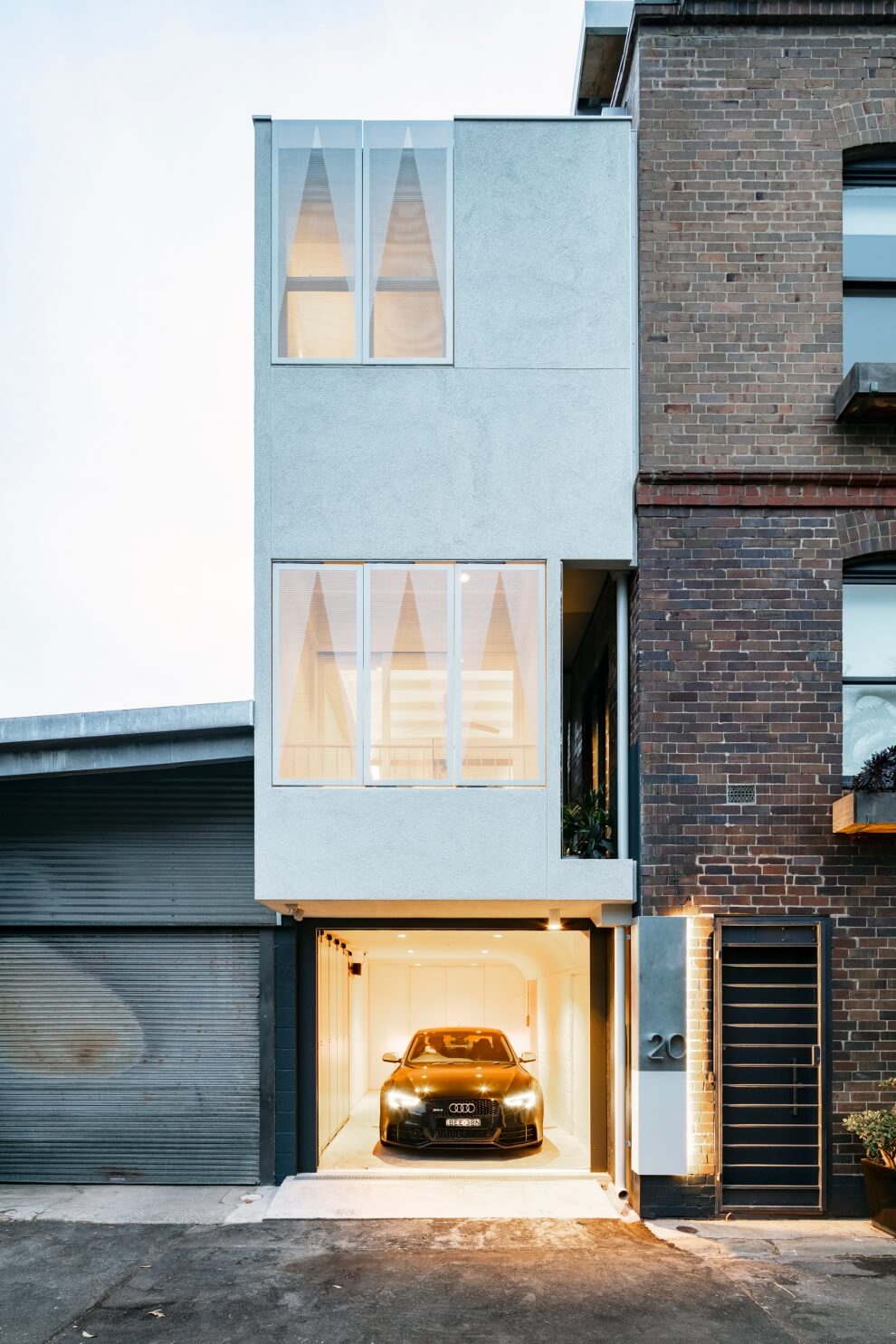
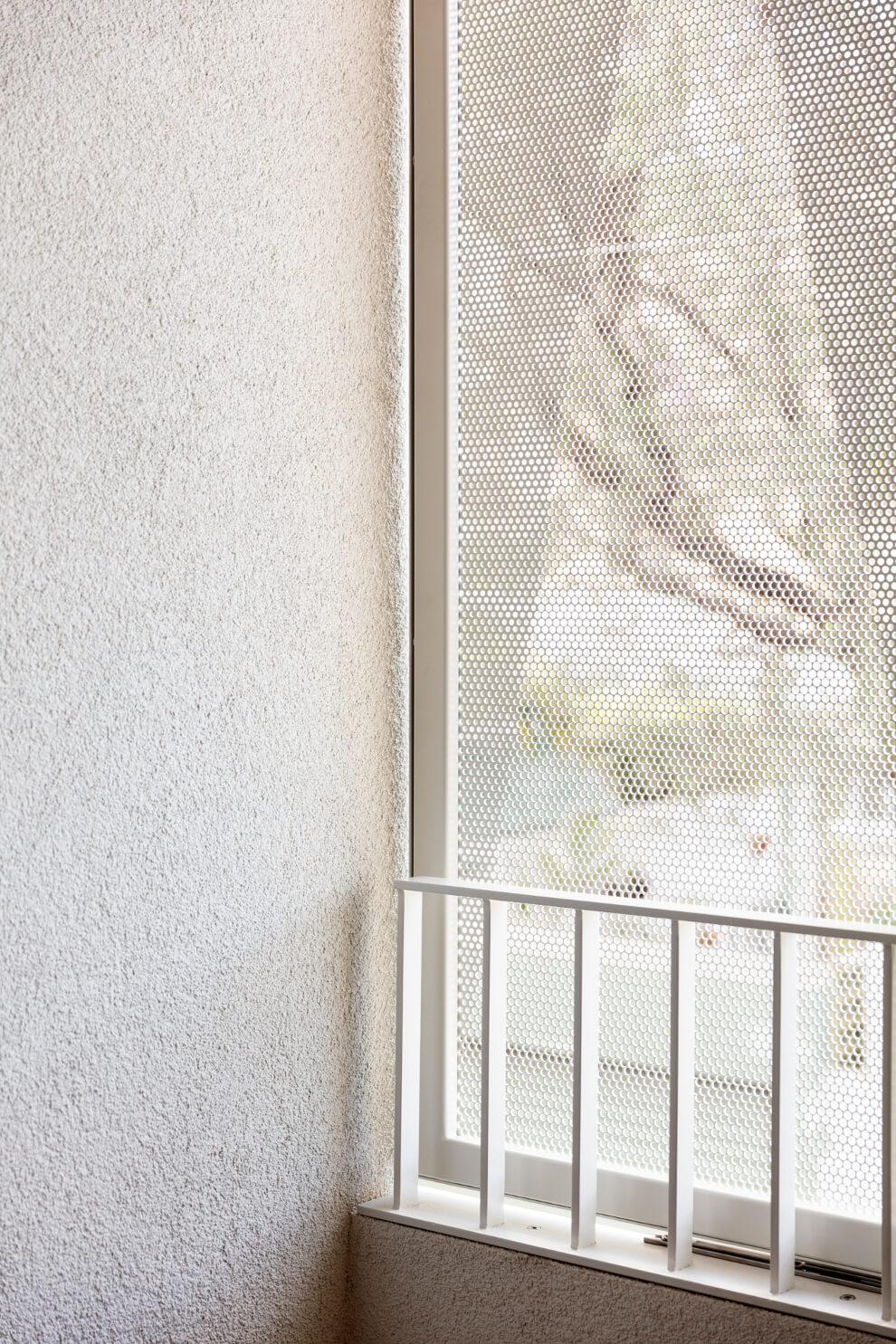
We care about the finer details.
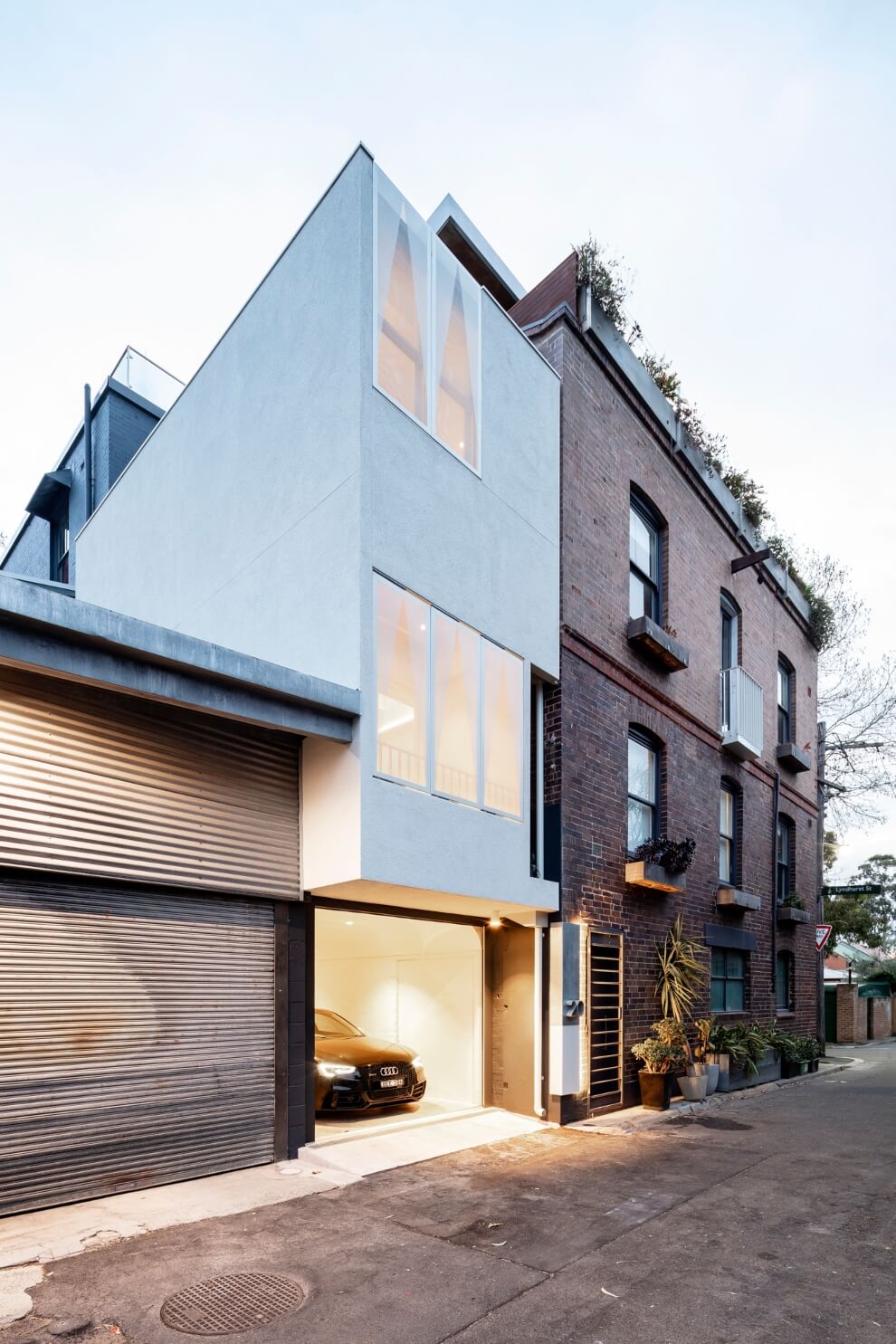
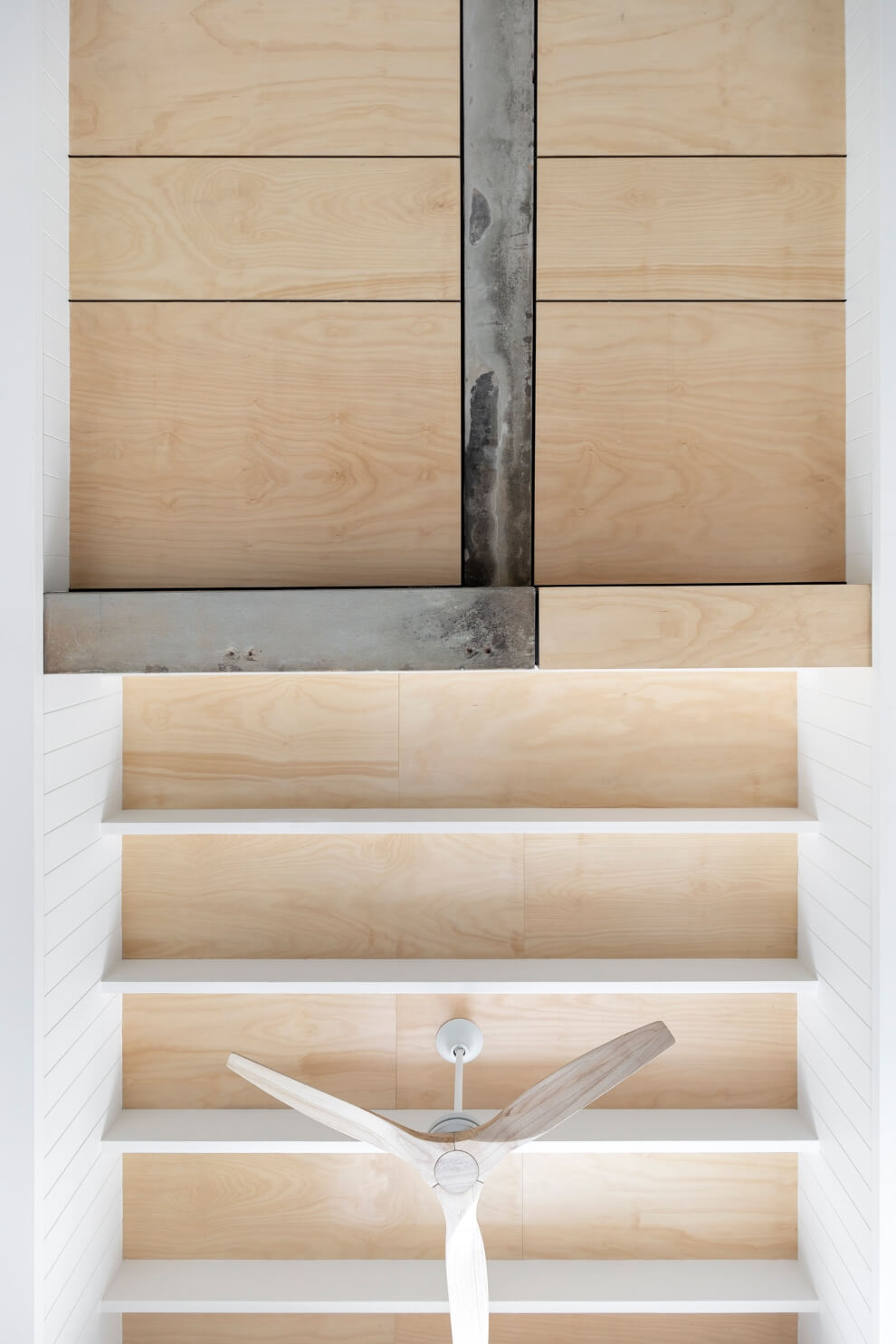
We ensure all our projects receive the same finesse, regardless of the size of the build.
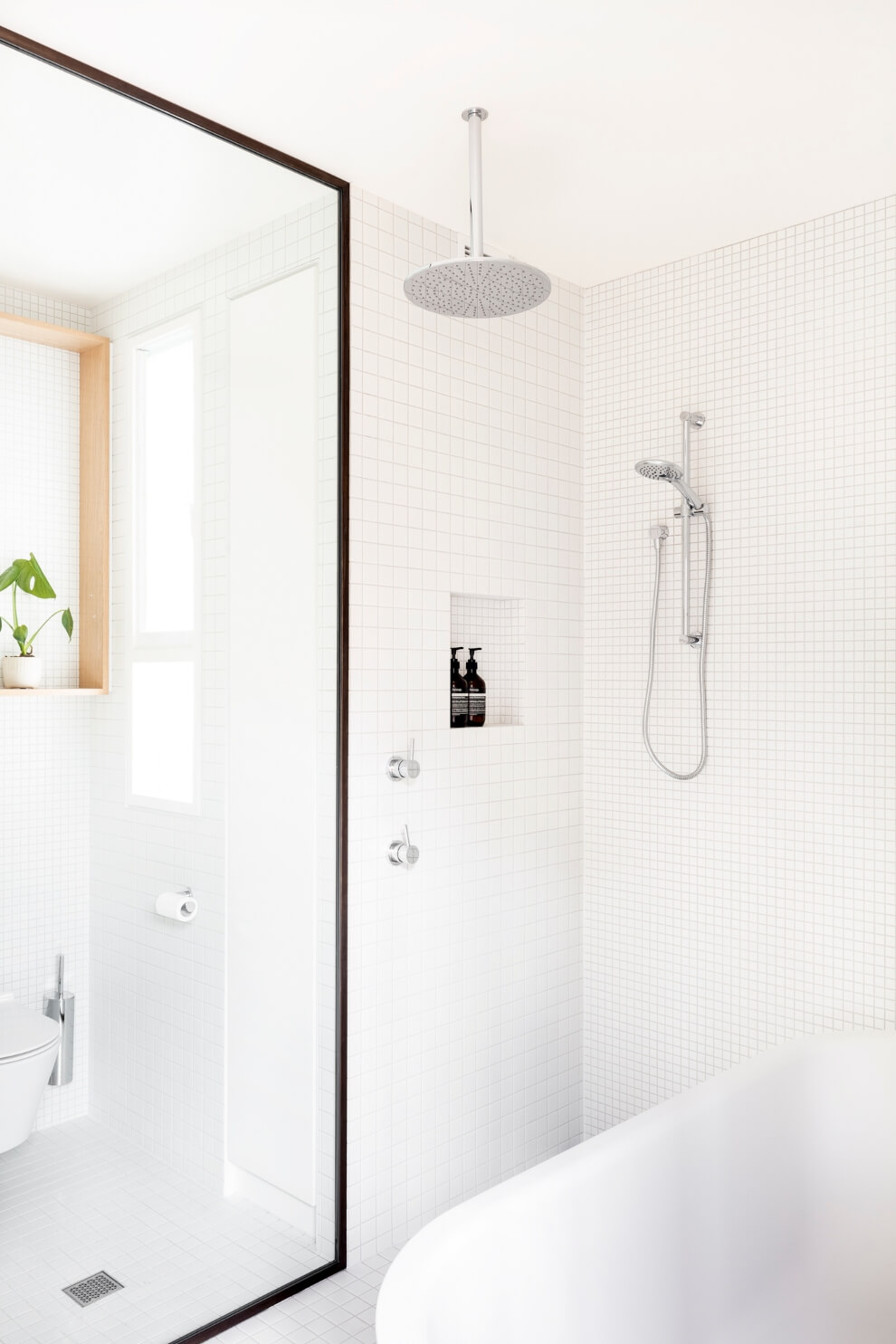
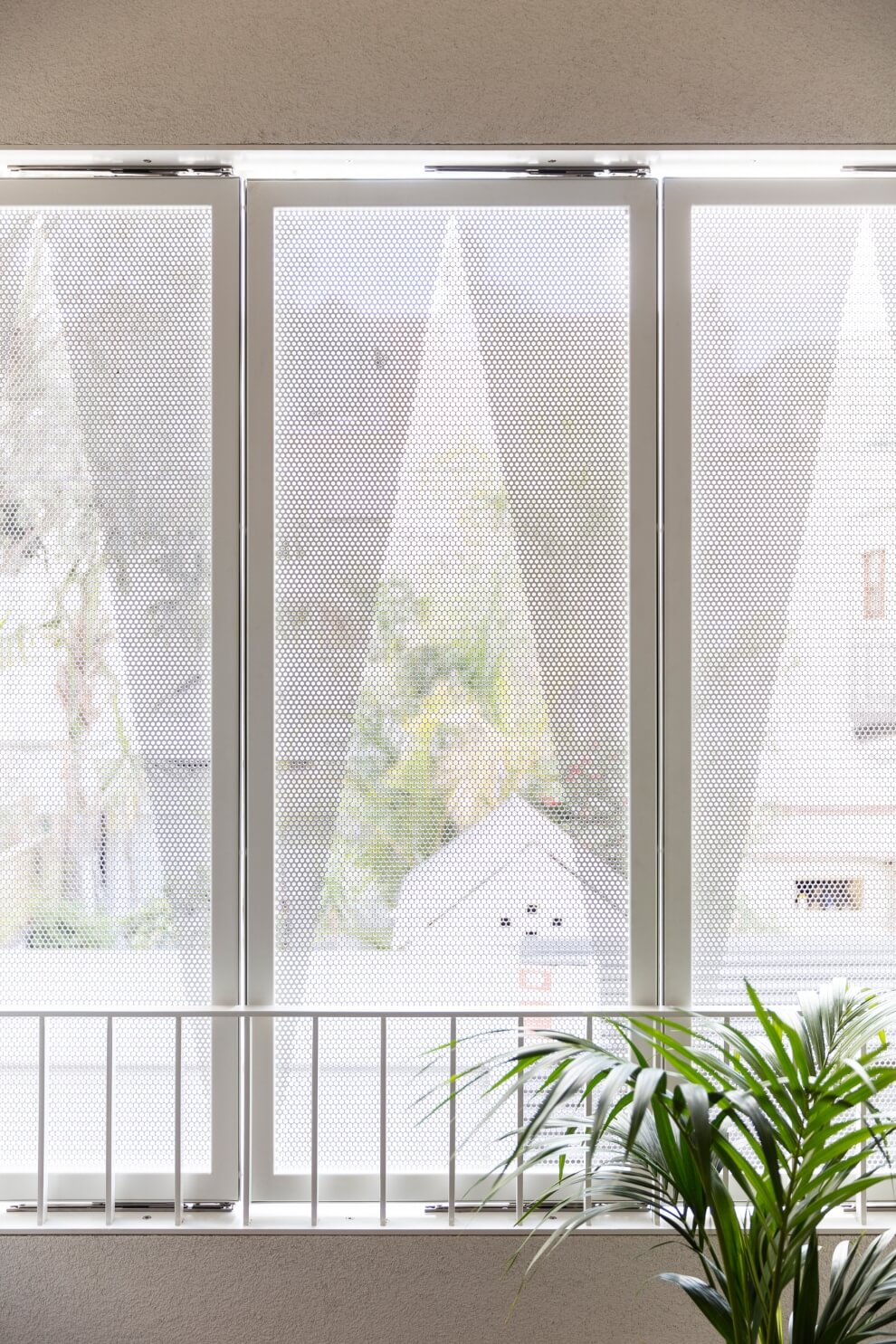
Take a closer look at the way we finish our builds.
